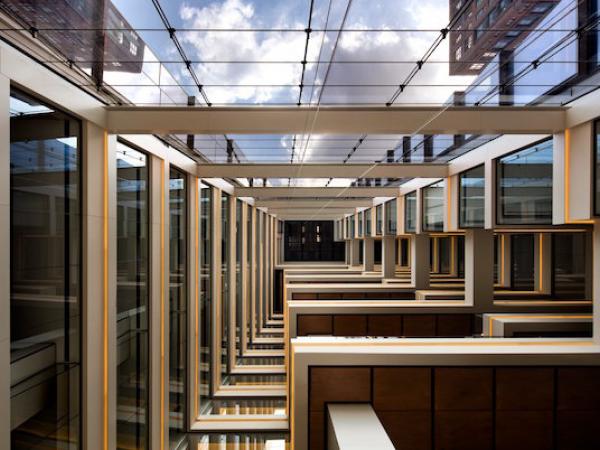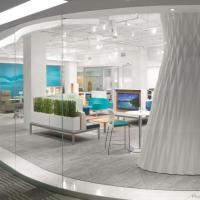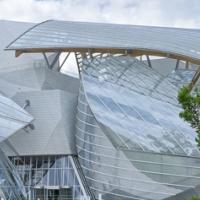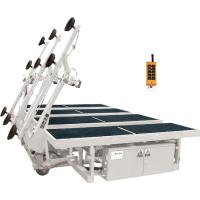
Date: 23 June 2016
When the entire initiative is completed in 2025, more than 125,000 people a day will either visit, work at, or call their home Hudson Yards. 10 Hudson Yards is located at the northwest corner of Tenth Avenue and West 30th Street.It has connected access to the High Line on the Southwest corner, while the elevated walkway runs parallel in front of the lobby to the South. It is also conveniently located near the new station for the 7 Train Extension. Designed by KPF, the 52-story building ascends to 895 feet. It contains a mix of tenants from name brand retailer Coach, to technology company SAP and cosmetic giant L’Oreal, to name a few.
The structure, clad in shingled unitized glass panels, is impressive and evokes a statement of modern sophistication. The building’s crystalline structure terminates in a dramatic point at the top and has columns at the base that straddle over the High Line. The entire building encompasses 1.8 million square feet. Some of the most exciting aspects of the project are the structural glass feature walls for for the lobby and atrium engineered and installed by W&W Glass.
W&W Glass used Optiwhite Low-Iron SGP Laminated Glass with Ipasol Bright Low-e on the #2 surface for the Pilkington Planar™ point-supported cable walls. Custom stainless steel patch fittings and Galfan link-locked cables serve as the support hardware for the 10’ wide glass panels. The 82-foot tall transparent structural glass lobby walls cloak the entire South podium and portions of the West and East. One of the engineering marvels on this facade are the two 10-foot-wide structureless corners supported only by thin stainless steel angles bonded to the inner corners. The Coach atrium is a 207-foot tall trapezoid-shaped Pilkington Planar™ Optiwhite low-iron laminated glass tension cable facade spanning from floors 6 to 21. This wall is highly visible from the High Line when approaching the tower from the South. The interior features a dramatic, high-span open atrium with inset one and two-story, full-height low-iron glass conference rooms on either side. Metal panel coping with LED lights line each level to create a dramatic display of depth. Low-iron floor to ceiling glass corridors in the atrium offer a clear view of the High Line walkway below and downtown Manhattan as well.
Once the project is completed, this progressive expansion will generate approximately $477 million in New York City tax revenues and an estimated $89 million in dedicated MTA taxes and ground lease payments. According to officials at the MTA, this would be enough to either renovate four subway stations, purchase 35 new subway cars, replace 3.6 miles of track and switches, or purchase 136 new houses. Hudson Yards will completely transform the area by providing a much-needed connection between the neighborhood districts of Chelsea and Clinton. From a residential perspective, it will also provide housing, public open space, and amenities that experts say are more critical today than ever before for new developments to thrive.
.jpg)
The photos really tell the story. Click here to take a first look at all of the great photos showing W&W Glass’ work on the lobby walls, Coach atrium wall, and interior glass conference rooms. (Photos courtesy of Yimby, 2016) For more information on all the projects completed and underway by W&W Glass, go to wwglass.com and look under the Portfolio Section.
W&W Glass LLC is a family owned business with a 70-year history in the metal and glass industry, one of the largest metal and glass companies in the New York metropolitan area and the largest supplier of structural glass systems in the country. We have over two decades of experience in the design and installation of various building enclosure systems, including stick-built curtain walls, pre-glazed unitized curtain walls, Pilkington Planar™ structural glass facades, and custom metal and glass enclosure systems. We install all of our work with our own dedicated union labor force. W&W is consistently the largest employer of glaziers in the NY metropolitan area.
 600450
600450






























Add new comment