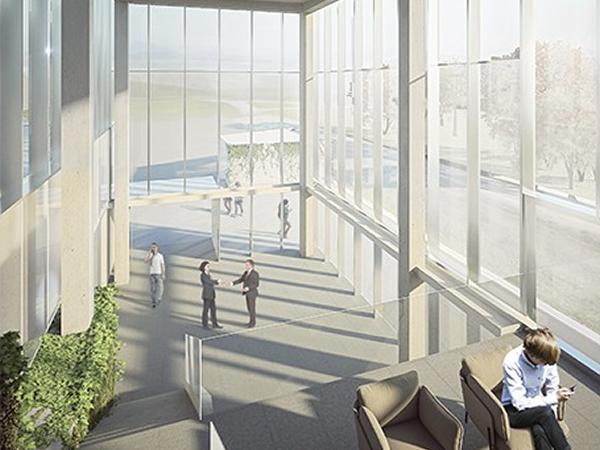
Date: 2 March 2017
One of the purposes of this structure is to show the possibilities of using exlabesa systems, so each detail has been carefully designed and fabricated.
The main entrance to the building has the form of an atrium completely surrounded by an exlabesa ECW-50 TL Industrial Version curtain wall. This version competes with the steel structure made in the 1950s due to the shape of the capping and visible screw head.
The total height is 10.5 m. Vertical elements are made without joints from one bar thanks to the ability of the exlabesa anodising plant to process elements up to 14 m in length.
Given the wind pressure that each pillar has to withstand due to its height, a new 250 mm profile was designed, which solves all inertia problems occurring on site.
The anchor configuration is classic: the curtain wall is mounted on brackets installed on ceiling beams. Two 16 mm pins support the weight of glass and structure.
Each pillar is mounted on two additional anchors: one that is connecting it to the ceiling beam and the other one to a 2.5 m high lintel. These fasteners allow for expansion of the pillar.
The glass panels are bent at the top to incline towards the roof at the end, where a continuous line of automatic vents allow quick ventilation when needed.
The line of transoms that comes into contact with the ground is completely hidden. Air grates are installed at this point between the pillars, which surround the entire surface of the glass.
In the large glass pane located on the south-eastern façade and in the upper part of the door, a new two-level water drainage solution was used where vertical drainage passes from the pillar to horizontal transoms and then to the next vertical slope.
 600450
600450

















Add new comment