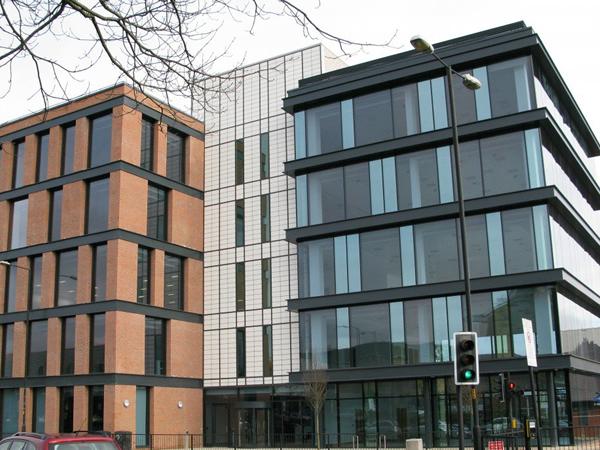
Date: 13 March 2017
The term Curtain Wall, is typically used to describe a building façade which does not carry any dead load from the building other than its own load.
The load is transferred to the building’s main structure through connections at the floors or columns of the building. The curtain wall will be designed to resist air and water infiltration as well as the wind loading forces on the building.
Today’s design complexity, requirements for aesthetics and complex building shapes are key considerations. Aluminium offers the unique advantage of easily being extruded and manufactured into almost any custom shape with ease.
With the current focus on energy efficiency, designs must also take into account ‘thermal’ criteria and thermal breaks are incorporated.
These breaks provide a significant decrease in the thermal conductivity of the curtain walling. The science of curtain walls now means that aspects such as thermal expansion and contraction, building movement, water diversion and thermal efficiency for cost effective heating, cooling and the lighting of a building are in-built to the system and its design.
To provide a flexible approach to aluminium facade engineering Comar’s 6EFT Curtain Walling System utilises European wide design and extrusion expertise with Comar’s market leading supply, support and delivery.
With its exceptional design flexibility, Comar 6EFT provides high performance solutions for both new build and refurbishment façades. It is a flexible standardised system that provides bespoke solutions. Comar’s 6EFT delivers curtain walling with 50mm standardised sightlines and includes options for:
- 4sided structural glazing which achieves a cutting edge façade with no visible aluminium sight lines.
- 2sided structural glazing with horizontal or vertical capping, concealed vents where a feature and bespoke finish can be achieved through a variety of cover caps.
All systems can include side or top hung opening vents and roof glazing. Facetted glazing options for all systems are available in 7.5 o increments both convex and concave.
Comar 6EFT ‘stick build’ is regarded as a fast installation system both on-site or in the factory. It can be installed as stick build mullions with transoms then inserted or intermediate ladders joined with transoms on site.
The system is pressure equalised ensuring water drains freely to the outside. Comar 6EFT has undergone rigorous tests for the latest BS and EN standards at Taywood Engineering Ltd., with exceptional results: Air Permeability – Class AE 750, Water Tightness – Class RE 750 and Wind Resistance – 2400 Pa, Safety 3600 pa.
Comar Architectural Aluminium Systems is the largest British, privately owned aluminium systems company in Europe. Comar designs, extrudes and distributes over 700 integrated profiles to a Nationwide approved fabricator network for use in aluminium ground floor treatment, window, door and curtain walling applications.
 600450
600450












Add new comment