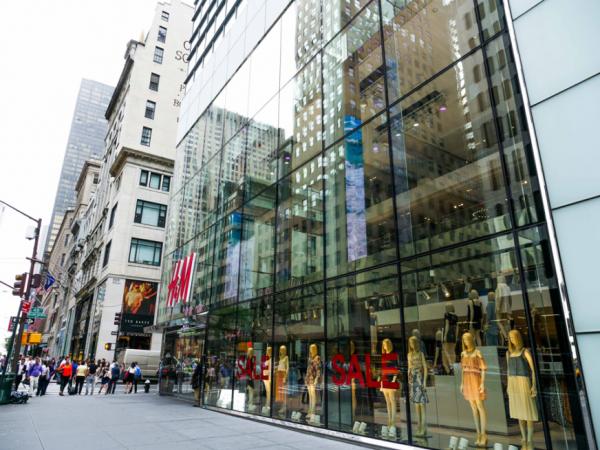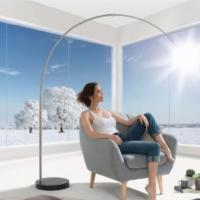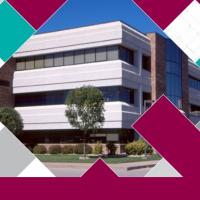
Date: 13 September 2016
With the fall season just around the corner, the kids are back in class and we can’t help but reflect on a retail project that truly embodies the back to school spirit.
As families launch themselves into a flurry of activity, shopping sprees for supplies and apparel, it reminds us of our very own big deadline, the grand opening of H&M’s 5th Avenue flagship store.
Looking back on this retail giant’s project, 4 key elements surfaced that summarize its success while also highlighting our typical preparations for 5th Avenue installations.
C IS FOR CAPABILITIES
H&M’s 5th Avenue flagship required oversized, high-performance, LowE coated glass for their incredibly large, west-facing facade. With the impending grand opening, they were under a compressed turnaround for fabricated glass.
Mistral Architectural Metal & Glass chose to work with AGNORA because of our ability to fabricate all aspects of the project and our ability to partner and begin collaborating right from the start.
We supplied the oversize architectural glass, which included laminated and insulated low iron glass units – some with outboard laminate embedded metal fittings to support the silhouette signage.
One unique unit was an “L”-shaped window, beside the main entrance, with a large cut-out to accommodate the fire access panel. We also fabricated the ‘light box’ laminates with low iron acid etch glass; laminated with white interlayers for LED backlighting.
The transparent facade extends into the interior of the store with our CNC fabricated, laminated low iron triple-ply glass fins. Measuring up to 273″ tall, these fins allow the outside foot traffic a full view into the store with unlimited vantage points of H&M’s affordable fashion.

I IS FOR INSTALLATION
To support the store’s external signage, the recognizable H&M logo, AGNORA recommended the fabrication of insulated units using outboard laminates embedded with stainless steel “pucks”. Fabricated with CNC accuracy, these embedded pucks led to a significant reduction in installation time for the sign.
Because of the intricacy of the embedded laminates, AGNORA became more actively involved in the installation process, extending our partnerships beyond the norm, including introducing Mistral to one of the world’s premier glass structural Engineers, Eckersley O’Callaghan, as well as recommending the Swedish Skandinaviska glazing system.
A conventional SSG system would not have worked due to the building’s lateral drift under wind load (the facade panels would rotate upon their support points causing displacements in the joints, resulting in sheared silicone).
The Skandinaviska glazing system uses glazing pockets that insert into the silicone seal of the insulated glass unit. This system, which we credit for its flexibility and simplicity, led to an impressively smooth and secure installation.
S IS FOR SEQUENCES
Shipping to 5th Avenue, at the core of New York City’s busiest borough, is no small feat. There are many delivery hurdles such as lane closures, mid-night deliveries, tight access, etc. To mitigate any delivery delays or risks, a pre-production plan was established.
AGNORA worked extensively with Mistral to map out delivery in the same sequence in which they needed to install the fabricated glass. This plan was executed flawlessly -with the fabricated components being delivered in stages- per the planned sequence.

P IS FOR PREPARE, PLAN, &, PARTNER
Early collaboration and planning truly led to the success of the project. The dialogue between Mistral, Eckersley O’Callaghan and AGNORA started as soon as we were green lit.
We extended our working relationship right into our plant where we welcomed Mistral to use our facility to structurally glaze the aluminum extrusion to the glass x. The fins were then shipped directly to the site, ready to be installed.
All parties came to the project eager to contribute and willing to learn; ultimately leveraging the talents of the team on all aspects of the project including design, engineering, fabrication, and logistics.
Thank you to all of our partners. We give this project an A+.
Architect: TEK Architects, Maya Glavin AIA
Engineering Firm: Eckersley O’Callaghan
Glazier: Mistral Architectural Metal and Glass
Seeking more inspiration? Check out this project and many more on our Projects page.
 600450
600450






















Add new comment