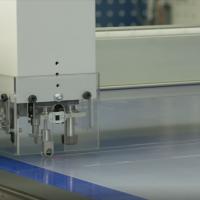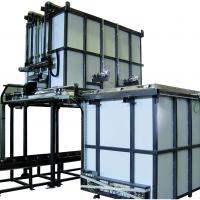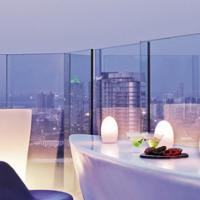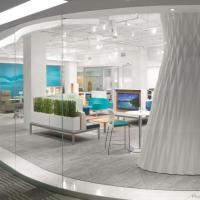Date: 1 June 2015
This does not necessarily mean they share the same architectural style; rather, they maintain a worthy relationship with abutting structures and spaces. The refurbished 17-level tower at 32 St Georges Terrace is a fine example of tasteful modern design successfully integrating with heritage-listed and more recent neighbours.
.jpg)
Developed by Probuild in conjunction with Hassell Architects, the tower is dignified by an impressively spacious podium level, featuring glass as the dominant material. Reaching a height in excess of 7 metres, this free-flowing ground-floor entrance to the building gains immediate status as a large and airy room, completely in keeping with the generously high-ceilinged properties nearby.
At the same time, the minimalistic façade provides the structure with a sense of respectful humility in the context of these older, protected structures. The neutrality of the glass serves two purposes: it lessens any stylistic clashes with surrounding buildings from vastly different eras; and allows occupants unobstructed vision outwards to soak in the area’s wonderful history and hustle and bustle along ‘The Terrace’, Perth’s primary business strip.
.jpg)
The project’s sleek and simple glass design belies a technically challenging construction. Working in Perth through a design partnership, Cooling Brothers and Alcom Fabrications were able to achieve the primary goal of protecting uncluttered view lines, while maintaining all structural requirements. With large, unobstructed glass panels chosen as the design preference, 7.3-metre high custom laminated glass fins enabled this vision to become reality, without compromising on security or wind load integrity.
.jpg)
Following extensive engineering analysis, a heat-strengthened 39.04mm fin thickness was calculated to satisfy Australian Standards, while providing a balance of strength and minimal visual profile. Additionally, the strength of the fins allowed a reduction in the number of fittings required to support the 13.52mm panels that make up the ground floor facade.
.jpg)
The podium level construction took just four weeks to complete, and involved exceedingly tight access and the challenges of lifting extensive fins and panels into position. The ground-level glazing ascends seamlessly to a substantial cantilevered roof and the upper levels, providing architectural coherence and unity from a distance. In total, the new additions to 32 St Georges Tce contribute a whopping 7,500 square metres of office space to the refurbished structure, which now boasts an overall 4 Star Green Star energy rating.
PROJECT DETAILS
32 St Georges Tce, Perth
Client ProBuild
Glass 13.52mm, 25.52mm, 39.04mm Heat Strengthened Laminate Volume 405sm Printed Glass
Processing Custom Laminating
Further information on the processes featured in this project can be found below:




























Add new comment