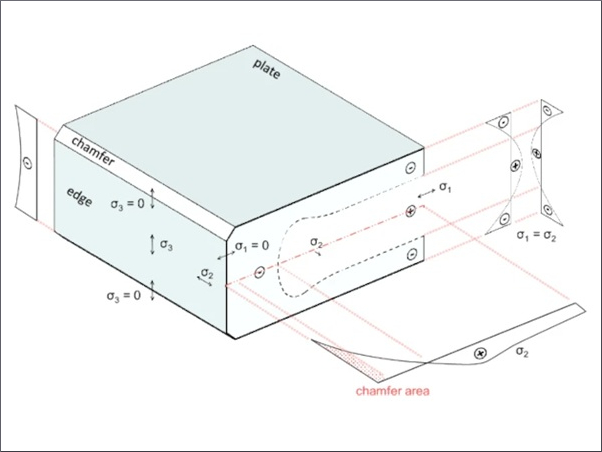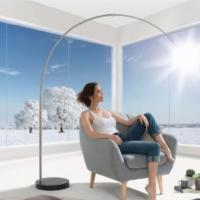Located in Bergamo’s Kilometro Rosso Science and Technology Park, i.lab - Italcementi’s new Innovation and Technology Central Laboratory - was designed by Richard Meier whose brief was not only to create an architecturally innovative programme but to do so within strict energysaving confines. As well as the thermally insulated concrete, steel and glass envelope, several other energy-efficient procedures have been put in place: a rain water recycling plant, heat island reduction, low-e paints, solar panels, photovoltaic plant and ground source heat pumps.
Meier has again used his signature white surfaces to great poetic effect, employing Italcementi high-resistance, fibre-reinforced TX Active external panels. As well as having structural properties, these concrete panels have a “smog-eating” photocatalytic action triggered by the sun’s rays. The glazed façades allow for maximum daylighting of the interiors and are a key feature of the overall building aesthetic. Comprising several types of Schüco frame systems supporting Guardian architectural glass, they confer an ineffable lightness and transparency to the whole building as well as ensuring top-of-class thermal insulation.
.jpg)
Special ad-hoc designed Schüco FW 60+SG systems with structural sealing were chosen. Ideal for high-energy efficiency requirements coupled with design excellence, the systems are supported by profiles that are only visible room side. As a result, the exteriors appear as perfectly flush glazed surfaces marked out only by the fine lines of the shadow joints. The overall effect is one of elegant uniformity. Any visible aluminium profiles are painted white and have defined edges.
.jpg)
Stainless steel spacers ensure a gas-tight edge seal around the glass infill and excellent thermal insulation. In certain parts of the building, the Schüco FW60+.1 façade system has been used together with opening units AW 102 and AOS60, again supported by a steel frame. Here too thermal insulation is ensured.
.jpg)
Latest generation super neutral, high selective Guardian architectural glass allows energy savings, fewer harmful emissions and acoustic comfort. Guardian SunGuard® High Selective SN 51/28 HT is a low-e, magnetronic, solar-control glass. Two kinds of glazing units - based on Guardian ExtraClear glass - have been used to comply with differing acoustic and thermal requirements in different parts of the building.
.jpg)
The first, a double glazing sandwich comprising an outer pane of toughened glass and an inner stratified layer separated by an argon-gas filled airspace achieves a light transmittance of 49%, a solar factor of 27%, light reflectance of 12% and thermal transmittance, or U value, of 1.0 W/m2K. The second is a triple pane unit with two airspaces comprising an outer stratified layer, a central printed, toughened pane allowing a solar factor of 19%, and an internal stratified, low-e layer with a U value of 0.6 W/m2K.


























