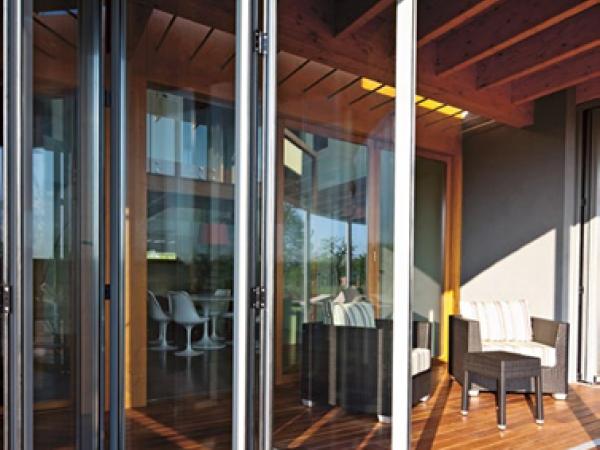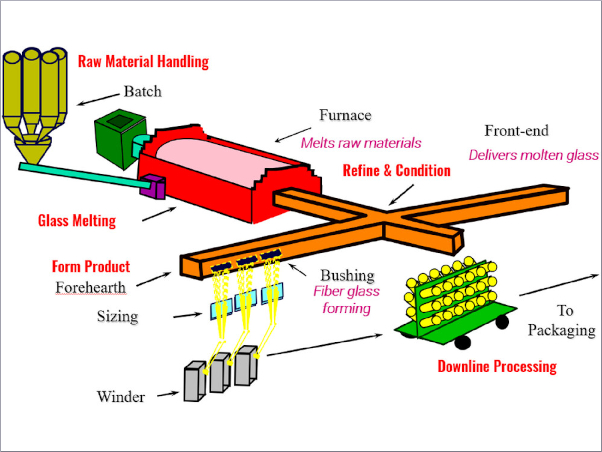Italy’s first active house has been built in Udine. Loris Clocchiatti, owner of the international company Gruppo Polo, has dedicated his professional life to sustainable building. So it’s hardly surprising that he wanted to make his own home a showpiece.
His “Casa Zero” produces more energy than it actually needs, creating a permanent cycle. Optimum use of daylight plays a key role in this building, which is how Griesser got involved.

Building
Casa Zero, Udine
Client
Gruppo Polo, Udine
Architect/construction/management
Gruppo Polo, Udine
Solar shading
Griesser, Italy
Products
Metalunic®, Sigara®
Sales
Baldassi
Organic architecture
Loris Clocchiatti built his Casa Zero in the north Italian city of Udine strictly in accordance with ecological principles. This resulted in the active house being able to supply its own energy, which it generates from geothermal heat, photovoltaics and rainwater. What’s more, it even produces excess energy.
The building is linked into the Department of Civil Engineering at the University of Trento, which ensures the correct functioning and enhanced coordination of the energy generation and use processes. The house is all about ecology and sustainability. Loris Clocchiatti didn’t want just any location for the house; instead, he chose it on the basis of a bioclimatic analysis. Virtually all the materials used for Casa Zero are local.
The client didn’t want to source materials from far away, and neither did he want to waste anything, which explains why the entrance to the house was designed with pieces of marble slab and the excavated material reused. Part of an old barn situated on the premises was also integrated into the new building.
Organic architecture doesn’t mean sacrificing colors either. All of the flooring was designed in earthy shades. Like all of the other materials used, the wall colors don’t contain any toxic harmful substances. The rooms can be ventilated naturally at any time, so mold doesn’t stand a chance. The house’s kitchen is 100% recyclable.

Nature, comfort and security
Loris Clocchiatti’s active house nestles in the midst of nature. Wherever possible, he has left the garden in its original form. Any new plants match the natural vegetation. The north part of the garden, for example, is home to South Tyrol fruit trees. But nature has also played a part in determining the house’s architecture.
The entire living room is south-facing and is therefore bright and sunny. In contrast, the bedrooms, which should be kept quite cool, are located on the north side. But just because the Clocchiatti family have observed ecological principles, they haven’t had to sacrifice comfort and quality of life. Quite the contrary, in fact.
The electronic control technology used is just like the house – unique. From sophisticated lighting to color therapy, you can find everything here. So appropriate, automatically controlled solar shading was a must too. The requirements made to the supplier were demanding. On the one hand, enough light should be allowed into the house, as the inhabitants wanted to dispense with artificial light wherever possible.
On the other hand, the rooms couldn’t become too hot, which can happen quickly in warm Italy. Solar shading from Griesser proved to be the perfect solution, and as a result, the Clocchiatti family doesn’t need expensive climate technology.
Another key feature of the Casa Zero building was security; after all, Loris Clocchiatti is an influential entrepreneur with creative ideas. Here, the Metalunic all-metal external venetian blind from Griesser fit the bill perfectly. The aluminum slats feature a safety locking device and can be reliably controlled using the master control.

The vision
Gruppo Polo has already spoken about its ecological and sustainable building technique at a number of conferences in Australia and Japan as well as Italy. Even today, it complies with the Kyoto Protocol target values for 2012 and is therefore making an active contribution to reducing greenhouse gases.
To date, Loris Clocchiatti and his team have mainly built private buildings – and not just in Italy, but in Austria and Switzerland too. But the group has a vision of using this environmentally friendly technique to develop office buildings too.
After all, the active building technique can make a much greater contribution to protecting the environment in the long term when applied to large buildings that consume a lot of energy. Griesser also attaches a great deal of importance to ecology and sustainability.
So for Gruppo Polo, it was immediately clear who was to supply solar shading for Casa Zero. Griesser manufactures all of its blinds and shutters in accordance with environmental regulations. Thanks to its modern production facilities, the Swiss market leader in automatic solar shading avoids countless tons of hexavalent chrome and other process effluents each year. The company also makes a generous voluntary donation to the charity MyClimate for every solar shading system it recycles.

Technology in detail
Metalunic® all-metal blinds
Metalunic® is an all-round solar shading and weather protection system. It is possible to adjust the height of the blinds, providing optimum brightness levels. The slats can be adjusted regardless the position of the blinds. Metalunic® provides excellent shading and integrated protection against intrusion. The slats have been designed in such a way that they are self-supporting, stable, easy to clean and maintain and have no vertical connections.
A lifting and adjustment mechanism and a safety sensing edge are integrated in the lateral guide profile. The stainless steel lift and drive chains mean the blinds can be smoothly raised and lowered. The slats are adjusted using a stainless scissor chain. It is possible to adjust the height of the blinds. In the brightness position, the blind can be raised at up to 20°.

Slats
The slats are curved and have raised edges on both sides. They are 96 mm wide and are made from aluminum with baked enamel finish. The profile is robust and kink-proof with a rolled-in sound-absorbing plastic sealing lip. Damaged slats can be replaced individually.
Lateral guides
The lateral guides are 85 x 44 mm and made from extruded aluminum.
Sigara® Vertical Awning
The awnings provide solar shading for vertically fitted facade areas or medium-sized windows. When installed in the header, Sigara® can be discreetly integrated into the facade. The fabric is tensioned by the weight of the leader.
Drop Profile
The drop profile is made from aluminum circular profile, 32 mm, is extruded and transparently anodized.
Guide rails
The guide rails are available as aluminum C profile, 20 x 37 mm.
Screen materials
The Screen materials are available in a wealth of colors. The unusual patterns are an instant eye-catcher, lending the material a special touch. The Screen Classic gauze allows plenty of brightness into the room, while Opaque Classic is impermeable to light.





















