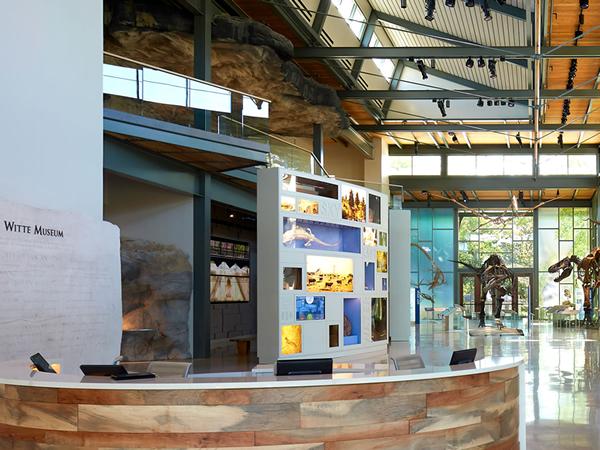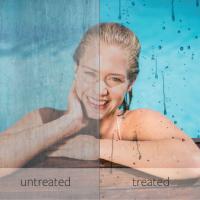
Date: 23 October 2017
From sports arenas and hospitals to small offices and shopping centers, we are renowned for answering this call. It is not often, however, that we must admit that our railings are meant to be less obvious in their surroundings!
Walking into the grand entryway of the new Witte Museum Susan Naylor Center, the eyes can feast upon many obvious design choices.
The outdoor space is the signature styling of Lake|Flato Architects, well-known for their “porch house” designs, and larger-scale sustainable buildings alike.
The massive, overhanging porch roof, held up by wood and stone columns, helps keep direct sunlight away from the two-story walls of windows, and gives the idea that the building might have sprouted naturally out of the ground that it sits upon.
Inside, one can visually devour mammoth dinosaur skeletons and footprints, and a flying pterodactyl replica!
What is not so obvious sits above eye level on the second story overlooking the Valero Great Hall. Though lovely and substantial, it exists not to outshine, but to allow us to see beyond – into and out of the spaces it separates.
We provided more than 120 linear feet of glass railing on the second floor overlook and stair overlook, visible upon entry, but inconspicuously so.
With ½” clear tempered glass panels mounted in aluminum shoe, and accompanied by a low-profile white oak top cap, our Track Rail does not command the space, but rather enhances it. Looking from below, the railing system almost vanishes into the cavernous landscape.
Our Track Rail system is mounted flush with the floor, into a painted aluminum shoe. The shoe is affixed to the floor with hex bolts and lock nuts. Both the aluminum shoe and aluminum cladding were finished in black.
The white oak top rail is 2-½”w x ½”h, creating a very subtle profile, and is finished with only a satin clear coat. This railing system does not have an attached handrail, but gets system rigidity from the solid wood top rail.
Sometimes the beauty of our railing systems is a focal point. In this case, the beauty lies in its subtlety. We are pleased to have provided railings for this unique renovation project, whose completion brought closure to a ten-year planning and building process.
The timelessness of this railing design will take the Witte Museum Susan Naylor Center well into the future, and offer safety for countless culture seekers.
Photos Provided by: Witte Museum
Photos Taken by: Dror Baldinger
Sources:
http://www.wittemuseum.org (accessed 10/20/17)
http://www.lakeflato.com (accessed 10/20/17)
http://www.virtualbx.com/construction-preview/7199-linbeck-the-cmar-on-witte-museum-project.html (accessed 10/20/17)
 600450
600450

















Add new comment