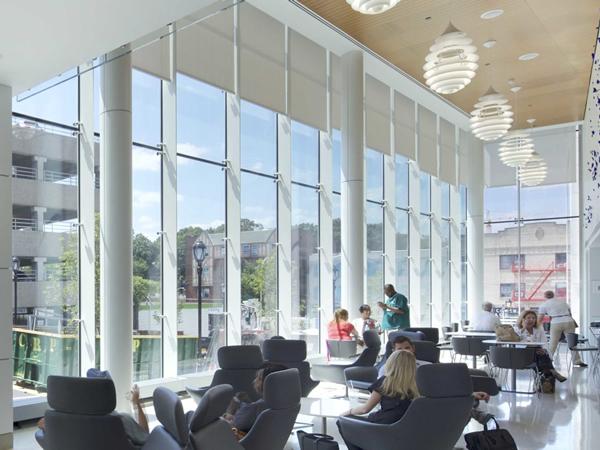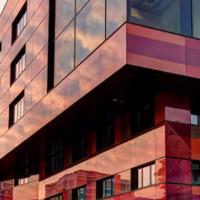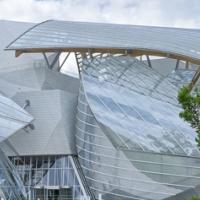
Date: 2 March 2017
Entering a hospital can be one of the most stressful and agonizing times for anyone. A positive mindset and a sense of hope can be critical to the outcome of any stay in the hospital for patients and family members.
That experience begins upon arrival and reinforces why the exterior building facade, entrance lobbies, and greeting spaces need to set the tone for the experience and care you may receive at the medical facility.
White Plains Hospital and community officials knew progress in enhanced care required an expansion to continue the quest to be a state-of-the-art facility for the region’s medical needs.
White Plains Hospital (WPH) is a 292-bed not-for-profit healthcare organization with the primary mission of providing exceptional acute and preventive medical care to all people who live in, work in, or visit Westchester County and its surrounding areas. It is a critical aspect of the community and WPH needed a widespread expansion to keep up with the changing world of oncology treatment and treatment services.

In addition to building upgrades, the new Phase Two West Wing Expansion was designed to add 42,000 square feet of clinical space and 22,000 square feet of renovations.
This six-story patient care building is part of the hospital’s campus-wide enhancements, which included the new patient tower with new operating suites, private patient rooms, lobby and entranceway on Davis Avenue, as well as an addition and expansion of the building for cancer services on the corner of E. Post Road and Longview Avenue still under construction.
White Plains Hospital’s patient-centered approach is reflected in the new building modernization and expansion.
Amenities include a welcoming reception area, space for a café, boutique, complementary therapies, and a patient medical library, as well as office space for the program’s rapidly expanding staff of cancer clinical specialists.
Construction manager Gilbane Building Company hired W&W Glass, LLC to deliver the best overall facade solutions, installing a point-supported structural glass lobby enclosure with a steel blade back-up structure, and a unitized curtain wall system for the bed tower and sky-bridge connecting to the parking garage. The design and construction took almost 2-1/2 years after it began in 2013.
A major challenge on the project was the fact that the hospital couldn’t afford to shut down during construction. This proved to be an obstacle that had to be overcome.
Space constraints and logistics made it difficult to maneuver equipment, material, and manpower. This also impacted the hospital in terms of traffic, parking, and administration during the hospital’s 24/7 operations.
The planning and execution associated with merging an active construction site with a round-the-clock medical facility required daily coordination and supervision of multiple trades, all working from the exterior, similar to that of a steel and glass ballet!
The lobby’s attractive, modern construction and design inspires confidence by sending a message that patients, families, and visitors will receive technologically advanced, compassionate care at the hospital.
The 25-foot-tall structural glass walls bathe the interior with natural light, while noise-quieting tiles and beautiful artwork help to offset the stresses that often go along with a hospital visit.

The lobby walls are spectacular for those entering WPH, but posed a formidable challenge for the seasoned professionals at W&W Glass.
There were many discussions with the architectural design team at Perkins Eastman about using double or single steel plate beam blades with gussets to connect the stainless steel fittings and glass.
The end result, to use single solid steel plate beams, was determined by W&W engineers to be the most cost-effective solution to meet the project budget. As far as a technological challenge, out-of-tolerance concrete at the base and steel at the head created a unique hurdle for the Pilkington Planar™ system installation.
Supports needed to be redesigned after all the material was already on site, causing some delays, but the professionals at W&W Glass had the flexibility to create customized solutions to get the job done right.
To keep schedule, the steel and glass system for the lobby was installed through the dead of winter under extremely cold and blustery conditions. The W&W Glass team persevered through the elements to stay the course.
There were also some challenges with the unitized aluminum curtain wall systems. Many different details had be to considered at perimeter conditions and slab edges.
It was especially important to consider the interface between the glazing systems to the adjacent stone and metal panel systems. This required very close attention to detail by the project team to avoid air and moisture issues.
The lobby’s design connects visitors to nature, both through the newly planted streetscape, visible through the walls of windows, and the wooden planters generously distributed throughout the interior lobby.
Natural materials are used everywhere; elegant wood flows from the building’s exterior into the lobby and wraps into the entranceway.
A walnut feature wall, glistening terrazzo flooring, soft carpeting, comfortable seating, greenery, and noise-dampening ceiling tiles allow for quiet conversation, relaxation, or even getting some work accomplished while you wait.
Visitors in search of a meal, snack, or comforting cup of coffee will be delighted at the selection of delicious and healthy offerings at the lobby’s Everyday Healthy Café, with seating in the atrium.
While many families and patients look forward to leaving the hospital after their visit, the new lobby helps set the tone for a positive outcome from the very start.
 600450
600450


















Add new comment