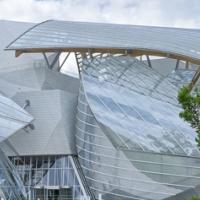
Date: 7 November 2018
The 65m long all-glass façade of the faculty of medicine of the University of Montpellier owes its uncompromising transparency on an area of 780 square meters especially to the supporting glass fins. They allowed for an optimal realization of the central architectural idea of François Fontes.
The new building allegorizes tradition and excellence of the faculty. The cooperation of the parties involved was also exemplary. Due to them operating professionally, highly complex components merge to a harmonic ensemble like a puzzle. For the structural glazing of the main façade and three minor façades, sedak delivered a total of 28 glass fins up to 12.68m.
The university in the French Mediterranean metropolis Montpellier has a long history reaching back to the 13th century. The faculty of medicine, founded in 1220, is even the oldest existing one in the world; and it looks ahead confidently.

Photo: Bellapart (Spain)
That is what the new, 46-million-euro building stands for: A highly modern integration of institutes of several fields in one location. It offers space for five auditoriums and 25 teaching and working rooms where 3,600 students are educated. That is unique in France.
The imposing all-glass facade forms the face of the modern building. Glass fins from Gersthofen (Bavaria) support the 780 square meters consisting of 4-layer laminates out of 10 mm low-iron glass (sedak GlasCobond) and 1.52 mm SG interlayer between the laminates. The units stretch from floor to ceiling.
The transparency gives a clear view into the building’s interior that is pervaded skeletally with numerous columns. Each of the up to 4.8 tons heavy fins has five titanium fittings between the layers 2 and 3. The connecting parts as well as the stainless steel Upper-profiles and U-profiles were provided by the client. sedak attached them to the glass units during the production process.
“We manufactured the entire order in only twelve weeks and met the targets clearly. Overall, the whole project went smoothly, and all puzzle pieces matched perfectly,” says sedak CEO Berhard Veh contently.

The units are used as supporting elements that allow for complex glass facades.
Photo: sedak GmbH & Co. KG
Construction board
Location: 75 Rue Professeurs Truc, 34090 Montpellier, France
Architect: François Fontes (SARL Fontes Architecture)
Owner: Medizinische Fakultät, Universität Montpellier
Completion: 09/2017
sedak scope:
28 glass fins up to 0.7 x 12.68 meters
 600450
600450
























Add new comment