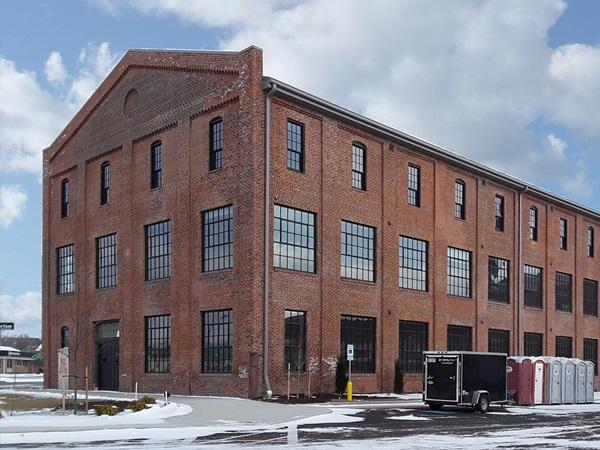
Date: 9 April 2018
CHALLENGE
Countering the high windloads inherent in these enormous window units, some as large as 7’-2” x 12’, would require innovative solutions. Moreover, window units at this size would weigh close to 600 pounds. So beyond designing a unit that would perform as specified, we had to provide an efficient means of fabrication and installation, as well.
PROJECT SNAPSHOT
Architect
Sandvick Architects, Laura Gagnon, AIA
Window Design Consultation
Tim Davis, AR Design, Graham Architectural Products Rep Jamieson Ricca Fenestration
Installer
Jamieson Ricca Fenestration
Product
6700 and 2200H Series Windows

Three longtime teammates have collaborated on the adaptive reuse of the Hercules Engine Plant. Together, they are turning a series of two- and three-story buildings on an abandoned industrial site in Canton, Ohio, into 90 high-end apartments.
Sandvick Architects has, since its founding in 1990, invigorated communities by finding new uses for underutilized buildings. Jamieson Ricca Fenestration has for decades been a go-to source for owners and architects considering an adaptive reuse that will seek federal and state historic tax credits.
And Graham Architectural Products has been providing expertise to both in the design and manufacture of highly specialized architectural windows.
They joined forces again for the Hercules project, located on 27 acres at the southern edge of Downtown Canton. Hercules was once the site of one of the world’s largest producers of internal combustion engines. It has since been successfully placed on the National Register of Historic Places, making it eligible for both State and Federal Historic Tax Credits.
But securing those credits required a delicate blend of historic replication and contemporary performance, a challenge that can be particularly tough when it comes to windows.
In addition to 138 of Graham’s single hung 2000 H Series windows, Phase I featured 155 large steel replication windows based on Graham’s 6700 Series. How large? That latter group included 12 windows that stood 7’-2” wide by 12 feet high and 83 more that were 7’-2” wide by 8’-8” high.
Rob Weeks, director of business development for Jamieson Ricca, said, “The major challenge for the design team was the size of the window openings. There are nearly 100 very wide and very tall windows in the project. These openings would create amazing interior spaces for the residential units – if they could be replicated effectively and within budget.”
That was a big “if,” Weeks explained, saying, “Large openings often require additional structure that can reduce daylight openings. But this needs to be avoided to maintain the historic approvals, as well as the aesthetic desires of those leasing the apartments.”
Laura Gagnon, AIA, the project architect, elaborated, saying, “In a good deal of these buildings, a huge portion of the wall surface was window, so it was very important to match our sightlines. The buildings had a mix of small old openings with double hung windows, dating back to 1875, but some windows were modified in the ’40s for large steel industrial sash windows, to let in the maximum amount of light.
“Because these historic windows are delicate in nature with three-quarter-inch to one-inch sightlines around the perimeter, the National Park Service has been more accepting of allowing slightly larger sightlines at the jamb, head and sill. But we can’t get too crazy.”
Adding to this job’s complexity was the need for suspended or “floating” vents.
Graham and Jamieson Ricca’s designers collaborated closely to develop a solution that would be feasible to manufacture, ship, and install. Ultimately, the team turned to the same 6700 they had deployed several years prior at Victory Lofts in Cleveland. As Gagnon noted, it’s “a nice thin profile series that works well in these applications.”
At that time, Weeks said, Graham was one of the few manufacturers capable of replicating steel industrial sash. So Gordon Priemer, owner of Jamieson Ricca, worked with Tim Davis and Jim Hicks at Graham to develop a customized version of the 6700 – first for the fixed application at Victory Lofts and, later, adding operable vents while developing solutions for other projects.
Working with Jamieson Ricca, Graham once again adapted its versatile 6700 to meet the new Hercules challenge.
The windows’ size required high windloads, which Graham countered by developing new extrusions to reinforce the 6700’s standard spans. True divided lites were also utilized for more structural support.
There were other challenges, too. The team had to replicate a solid arch-top on the double hung windows, which it accomplished with a custom panning, fixed snap trim and metal panel pieces. And, since nearly a third of the windows face an active rail line, the team used two lites of laminated glass in the insulated glazing unit to mute the sound of the trains. “Other than the blow of the horn,” Gagnon said, “you really can’t hear the trains at all.”
Tim Davis, of AR Design, Graham Architectural Products’ rep on the project, added, “As is always our process, we attempt to use an existing window product. But when we run into a detail where the existing Graham shapes do not work, we design one that will satisfy the historic requirements. It is Graham’s willingness to do this that separates us from many of our competitors.”
It’s a process that works. As Weeks said, “We believe the Graham 6700 has made a huge impression with our colleagues in design and construction. It’s a versatile product that can be stretched to very large dimensions and still look great and perform!”
The project was a long time coming. Sandvick Architects began schematic design on this project in 2004, but it sputtered along the way, before being shelved following the Great Recession. Future phases of the 610,000 sq. ft. project site are slated to include more residential, retail, restaurants and offices.

 600450
600450

















Add new comment