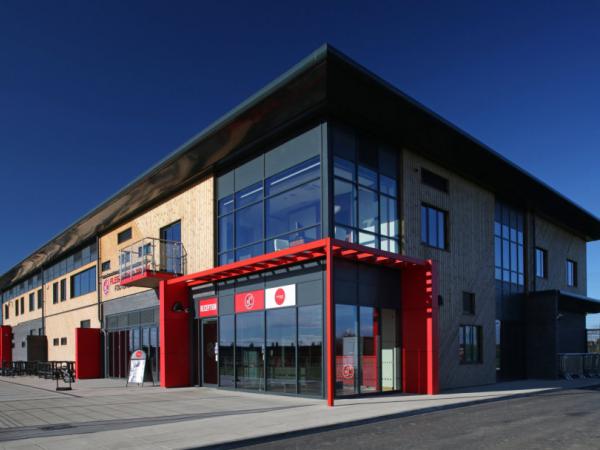
Date: 31 August 2016
Designed by Croft Goode Architects and benefitting from the use of BIM, the club’s new training complex at Poolfoot Farm comprises new grass pitches and a pavilion style football academy building which boasts a range of facilities including FA standard changing rooms, gym, classrooms and a lounge bar.
Senior’s range of glazing solutions has been installed and fabricated by Anders Glass, who worked closely with main contractor F Parkinson Ltd to realise the architectural vision of the design team. A key requirement was compliance with the building’s sustainable design and low U-value targets.
Senior’s PURe® window system, which features the use of an innovative thermal barrier manufactured from expanded polyurethane foam (PUR), provided the ideal solution for use in the main academy building and changing rooms. The thermal efficiency of the PURe® window system has been further enhanced through the use of Guardian SN70/37 solar control glass which was supplied by Senior’s dedicated glazing division Senior Glass Systems.
As well as helping to reduce the building’s overall carbon calculations, it was vital that the specified fenestration systems could provide the slim sightlines desired by the design team. The Anders team needed a system that could be easily fabricated to be externally or internally beaded and the flexibility of Senior’s PURe® window enabled both options to be easily delivered.

The main entrance to the training ground also benefits from the attractive uniform appearance of Senior’s SF52 curtain walling. Creating a welcoming sense of light and space, the exceptional thermal efficiency of the SF52 system, along with its aesthetically pleasing slim 52mm sightlines, was also key to its specification.
Perfectly complementing the company’s latest product innovations is Senior’s SPW600e windows which have been used to create the striking new viewing area. Specified in tilt and turn configuration, the SPW600e windows have also been enhanced with the use of solar control glass to minimise heat gain and glare from the sun. Completing the range of glazing solutions provided are Senior’s robust SPW500 entrance doors.
Commenting, Carl White, project manager at Anders Glass said: “We are proud to have been involved in the creation of Fleetwood Town FC’s new training ground. This was a design and build project and so we worked closely with both the main contractor and architects throughout the construction programme to manage the coordination between the glazing packages and the other interfaces of the building envelope.
The reliability and high-quality of Senior’s products played an important part in the successful delivery of the contract and as one of the first installers to work with Senior’s new PURe® windows, we were very impressed with the system’s flexibility and ease of fabrication. Similarly, we were able to easily fabricate the SF52 curtain walling at our own factory for assembly on site, helping to improve efficiency and accuracy during the installation process.”
Peter Mountain, design manager for the main contractor F Parkinson Ltd added “As the project progressed, the client increased the size of the build by approximately 45%. The systems used enabled us to coordinate the additional work and ensure that a seamless transition across the build was possible.
We also had several design changes instigated by the client and the close working relationship with both Senior Architectural Systems and the build team enabled this to happen without delays. As the Government, wider industry and client base all become more demanding for energy efficient products, it is clear to see that Senior is at the forefront not only in design and technology, but also with cost.”
The new training facilities at Fleetwood Town FC’s were officially opened in April 2016 by Sir Alex Ferguson.
 600450
600450












Add new comment