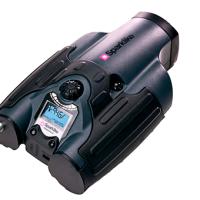Date: 8 March 2013
System 8000 single glazing, with ± 15mm deflection heads, was installed in the atrium area with 15.5mm heat strengthened acoustic laminate glass.In addition to providing high levels of sound attenuation the system was designed to provide the strength and durability (line-loading) required.
In-keeping with modern open plan offices, over 35 internal meeting pods with glass doors were specified using System 8000 single glazing with ±25mm deflection heads; while internal office and meeting areas were installed with double glazing. To answer occupant comfort demands, 12.8mm acoustic laminate glass was specified to manage required levels of privacy. In total the project required 103 doors which SAS International installed throughout.
An important consideration for the project was to allow for building slab deflection. Malcolm Stamper at SAS International explains: “A live load will almost certainly cause some degree of movement which impacts on the space between the floor and ceiling plane. This is where deflection is becoming an important consideration on any new build or refurbishment especially when considering the installation of partitioning systems.” System 8000 meets the rigorous demands of large open plan spaces and provides up to +25mm deflection.
To answer fire safety requirements in the public access areas SAS International provided 30/30 fire rated steel screens, incorporating a fire rated door, for protecting the staircase against smoke and fire. Between the public area and main offices of the ground floor a 60/60 fire rated steel screen was installed.
The Derby Council building is able to accommodate 1900 staff compared to the 500 people previously based there.
About SAS International
SAS International is a British manufacturer of interior products, meeting the ever increasing demands of clients and specifiers worldwide.
With over 40 years’ experience SAS International now produces high performance metal ceiling solutions, sustainable chilled ceilings, active and passive chilled beams, Integrated Service Modules, radiant heating panels and trench heating solutions. Bespoke architectural metalwork solutions complement the ceiling solutions. Partitioning and doors complete the fit-out solution.
On-going investment in manufacturing facilities and processes ensure SAS International provide value-engineered solutions across the built environment.
SAS International operate in project teams across the globe to help support clients, specifiers, contractors and engineers, from concept to completion.
From commercial, education and healthcare projects to large scale infrastructure and transportation hubs, the sustainable and practical solutions SAS International deliver provide considerable benefits and savings whilst exceeding design briefs.




















Add new comment