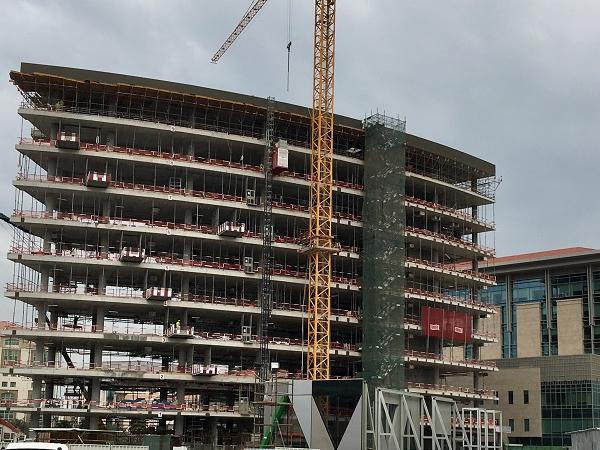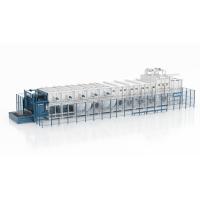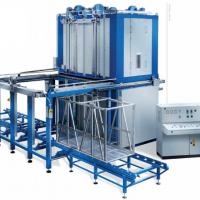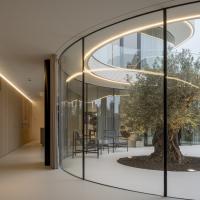
Date: 12 July 2017
An initiative by His Highness Sheikh Mohammed Bin Rashid Al Maktoum, the Al Jalila Foundation HQ is making significant progress on-site. Delivering over 200 healthcare projects in the Gulf region, SAS was chosen to provide high quality products and design expertise.
SAS designers worked with GHD and IBI Group architects to create an integrated ceiling solution to accommodate the curved building façade.
By tapering each c-profile, the SAS330 ceiling follows the radial building shape without the need to change the dimensions of each tile. Adapting the c-profiles in this way gives uniformity to the tiles and makes a significant cost-saving to the project.
Installed by Al Sahel Contracting Company LLC, pre-formed apertures in each linear profile comfortably house the architect’s choice of light.
Specifying flawless and durable surfaces throughout the building was a key request of the client. This was achieved by using a white, concealed grid SAS150 system with a 25 year warrenty. Easy to clean, the ceiling offers hinge-down and slide access to the void and services.
Another benefit of metal ceilings, perforated SAS150 gives high sound absorption in office and laboratory spaces. Acoustic control like this is important as it improves user wellbeing by providing a quiet working environment for staff and visitors.
The research centre aims to improve the prevention, diagnosis and treatment of cancer, cardiovascular disease, diabetes and mental health issues. Recognisable for its distinctive diamond patterned facade, the new building is well located for medical education and research in the UAE.
Significant neighbours to the site include:
- Mohammed Bin Rashid Academic Medical Center
- Mohammed Bin Rashid University for Medicine & Health Sciences
- Mohammed Bin Rashid University Hospital
 600450
600450

















Add new comment