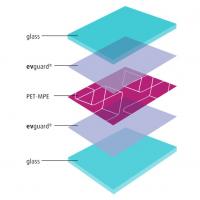Date: 19 January 2012
It was 1942 and a young US soldier had taken his date to the Cocoanut Grove nightclub in downtown Boston. Seeking some privacy he removed the light bulb on their table but, when it was reconnected by a member of staff who had to light a match to see better, he accidentally set fire to decorative palm fronds, which rapidly led to flashover.
It remains the USA’s worst nightclub fire and, apart from a lack of fire exits and other safety features, the enormous loss of life was greatly exacerbated by fire and toxic fumes spreading unchecked to upper levels of the club. The lessons learned formed the basis of new fire laws, the creation of several national fire safety organisations – and helped influence building safety in the UK. But it didn’t end there.
Fast-forward to 1980 and once again it took tragedy to improve fire safety. That fire was at the MGM Grand Hotel in Las Vegas, in which 84 people died, many from smoke inhalation – the worst disaster in Nevada history. While the fire primarily only damaged the second floor, most of the deaths occurred on the upper floors, with elevator shafts and stairwells allowing toxic smoke to spread upwards. Once again, fire safety regulations had to be rewritten. These two fires occurred in what were effectively atria – large open spaces that can extend upwards for several floors, potentially giving smoke, fire and gases an open invitation to spread rapidly, rather than containing them at source – minimising damage and maintaining a means of escape for that building’s occupants. For the world’s earliest atria, none of that was a problem.
It was the Romans who first made atria fashionable, and gave it the name by which we still know it. Their domestic version was an open central courtyard, often with a sunken pool to catch rainwater, and a chapel to the ancestral spirits. The villa’s rooms led off this central courtyard. A fire hazard it was not. The atrium continued onwards through Byzantine, Christian and Islamic religious architecture, and came back into secular popularity in western architecture with advances in iron and glass manufacture in the 19th century.
Large courtyards or building entrances could now be covered over with glass, or simply designed as large open spaces – as in Boston and Las Vegas. Today, atria remain a popular design feature, allowing light to flood in and providing a building with a sense of space. They appeal to people emotionally by providing a connection between the building’s interior and the external space within which it sits. Several psychological studies confirm the importance of atria and natural light to worker productivity. However, atria bring a special set of protective challenges as they can act as a roofed-over chimney providing an easy route for heat, fire and gases to spread from the seat of the fire and, as the MGM Grand fire showed, smoke can be the greater threat to life.
Adding to the design complexity, hotel rooms or offices may open directly onto the atrium, so that occupants can be immediately exposed to life-threatening heat, fire or gases. Today, it is internal curtain walling that provides the design solution, allowing for large expanses of glazing to be safely and cost-effectively achieved without the need for secondary support assemblies – although specifiers should always ensure that the glass and its framing system have been tested as one compatible unit. Building and fire regulations have come a long way to mitigate against the fire threat posed by atria, although it’s taken an enormous loss of human lives to achieve them. Wrightstyle is a specialist in designing, fabricating and installing steel and glass systems for both internal and external applications. The company’s systems have been installed in major atria projects in both the UK and internationally. www.wrightstyle.co.uk
















Add new comment