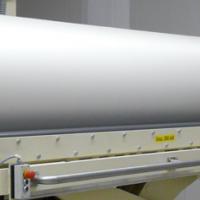Date: 29 November 2002
Architect Daniel Libeskind's design had been described as a crystalline addition that would shine like a "beacon of light" in the city.But now, instead of a radical construction largely consisting of transparent and translucent glass, the design will be primarily clad in stainless steel, rather like a tin can.The size of the ROM addition has also been scaled back 8 per cent since it was first imagined.A large crystalline arm extending over the administrative offices at the south of the building has been eliminated in order to shave $4-million from the $200-million cost of the redevelopment.
Apart from the expense of a glass structure that would withstand the elements, ROM officials feared that too much light and humidity in parts of the building would damage fragile artifacts.
ROM president William Thorsell said the change in the design was done for "some very practical engineering reasons. How to control water, rain and ice -- these lines, these striations allow us to bury gutters directly into them."
He added: "The first version was a combination of transparent glass, translucent glass and then opaque material. A lot of people thought it was all glass. The one I'm looking at [the model of the original design] was 60 per cent. The balance has now shifted to something more opaque."
Plans and models of the current design, just arrived at the project office in the ROM's basement, indicate that about 80 per cent of the roof would be clad in metal. Stainless steel that is pitted with tones of blue is the current favourite, although Mr. Thorsell says other materials such as titanium are being considered.
In the absence of glass, pink titanium could help to enliven the crystalline structure while paying homage to the hues of pink in the limestone east wing, built in 1932. Frank Gehry, appointed last week as the architect of the major expansion of the Art Gallery of Ontario, used titanium and Spanish limestone for his internationally acclaimed Guggenheim Bilbao Museum in Spain.
Despite the fear that the building's cladding might darken the neighbourhood, there is much to applaud about the refinement of the scheme. Over all, the building has lost its clumsy stretches over the existing east and west wings. Also, there are some delightful interior spaces: Upon entering, visitors will be able to look up four storeys into an atrium space crisscrossed by pedestrian bridges and stairs cantilevered into the free air. There is also a two-storey restaurant and bar that adjoins, on the fourth level, the Institute for Contemporary Culture.
Although Mr. Libeskind maintains that his design is directly inspired by the ROM's remarkable crystal collection, his changed design borrows from his earlier design for the Jewish Museum in Berlin. That museum uses jagged forms intersected by zippers or striations of glass cut across the museum's cladding that are intended to represent the open wounds suffered by the Jewish people during the Holocaust. Similarly, at the ROM, strips of glass will be angled across the metal cladding, and larger expanses of glass will appear as the building drops closer to street level.
Yesterday, society powerhouse Hilary Weston was named chairwoman of the ROM's $120-million fundraising campaign, the largest private-sector fundraising campaign ever attempted in Canada, according to Mr. Thorsell.
















Add new comment