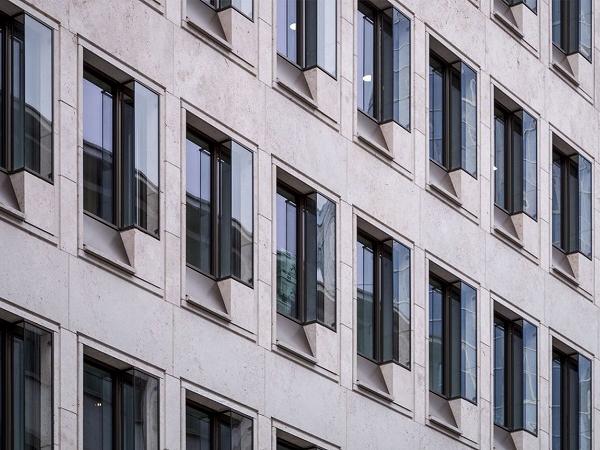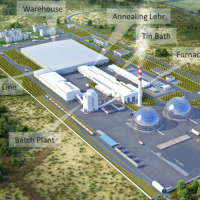
Date: 14 February 2018
Frankfurt´s Opera Quarter is not only the Financial Centre of Germany, is also houses well-know luxury shops, restaurants and high-quality office areas.
The quarter is being revitalised continually, a part of this endeavour was the modernisation of the building in Neue Mainzer Straße 84, including a subtle natural stone facade with beige sandstone.
The six-storey building was initially built in 1957 in immediate proximity to the opera square, where the financial avenue Neue Mainzer Straße transcends to the luxurious shopping mile Goethestraße.
The building was completely gutted, revitalised and extended with one further floor. It now amounts to 3,000 sqm that are available for modern office spaces, medical practices or retail areas.
LINDNER FASSADEN GMBH was comissioned with the modernisation of the BUILDING ENVELOPE. The facade needed to fulfill several requirements. It had to improve the building´s statics while maintaining low weight wihtin the carrying structure.
Furthermore, the punctuated facade features integrated, decentral ventilation units that are part of the new efficient energy and building services concept of Neue Mainzer Straße 84.

For more information, please visit THE REFERENCE.
 600450
600450



















Add new comment