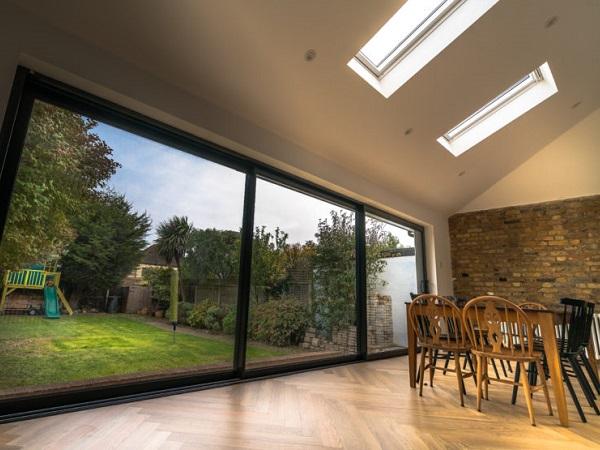
Date: 3 April 2018
The installation of an impactful and contemporary Pitchglaze roof window from Glazing Vision, has enhanced the quality of light in the kitchen and provided for spectacular sky-only views.
The homeowner’s brief to his architect in seeking to extend the original kitchen at the back of the house was that it should be as li ght and open as possible, for it to “almost feel like the garden was an extension of the house in the summer”.
The layout of the original kitchen has been re-worked, the ceiling lowered slightly to accommodate the ducting for the extractor, whilst the pitched elevations of the tiled roof to the side of the house, and to the actual extension have added character and lift.
The impressive glazed sliding doors, measuring 6 metres in width, and spanning the whole of the back of the extension, provide that all-important connection to nature, and literally flood the entire space with daylight.
Even from the snug on the mezzanine floor, which acts as the main access from the body of the house down to the kitchen and the extension, there are unadulterated views out towards the garden.
Yet the snug itself retains a deliberately cosy and inviting ambience, benefiting from the open fire and the moody, deep blue Farrow & Ball paintwork to the walls.
A feature wall in the same deep blue finish, which frames the angular, wrap-around kitchen island, seamlessly both links and separates the kitchen from the snug.
The kitchen cabinetry reflects the same colour scheme, whilst the exposed brickwork on both external walls counters the expanse of white used extensively on the pitched ceiling and in the new extension.
Oversized roof window key maximises the daylight
Access to the kitchen area from the home office and downstairs cloakroom is via a narrow passageway. To prevent this becoming a “dead zone” 2 traditional roof windows have been installed.
The main kitchen work space is set back from the sliding doors, which makes this area much darker that required something more dramatic to ensure that the space was sufficiently lit.
A generously sized Pitchglaze roof window from Glazing Vision, positioned above the high bank of cabinetry housing the kitchen appliances, was instrumental in unlocking the daylight in the kitchen area and making it feel bright and airy.
Precision engineered at the factory in Norfolk, this fixed, in-plane roof window has a span of 1000m x 3000m, and has been installed in a landscape orientation to a pitch of 45 degrees (as standard, Glazing Vision’s Pitchglaze roof windows are suitable for pitched tile roof applications between 15 – 60 degrees and can be installed in either landscape or horizontal orientation).
Fixed to the outside of the roof structure, the external fittings of this fully CE-marked roof window are located in the hidden gutter and obscured using colour-matched silicones and glues.
As well as being quick and easy to install, the Glazing Vision Pitchglaze roof windowwas seen by the homeowner as offering excellent technical properties.
This roof window is manufactured from high specification, thermally efficient low emissivity coated glass, which has been heat-soak tested for additional safety.
Furthermore, should any damage occur to the window in the future, it could be easily replaced simply by accessing the fixings entirely from the outside, and without damaging the internal finish.
However, it was the “frameless ethos” of the Glazing Vision’s Pitchglaze roof window that especially impressed the homeowner, and convinced him of the value of using it in his property. With this particular roof window there are no visible internal fixings, a key advantage over more traditional roof window products.
This unobtrusive Pitchglaze roof window ensured that the clean, contemporary lines of the pitched ceiling were not compromised, and the light was fully maximised. As a result, enthuses the homeowner,” the kitchen remains bright and spacious even on gloomy days!”
 600450
600450




















Add new comment