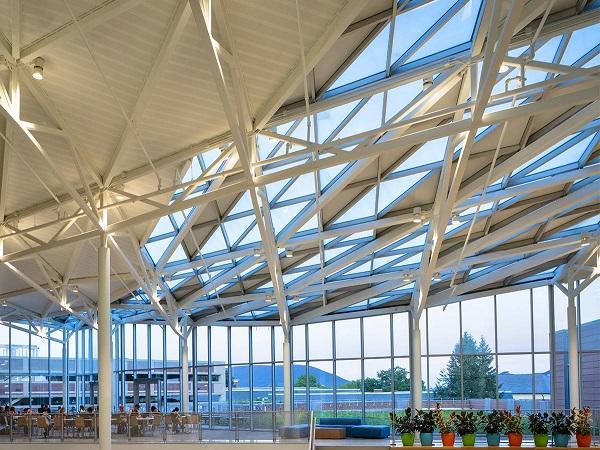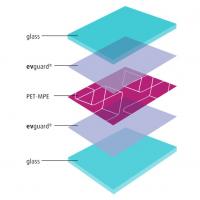
Date: 23 January 2018
This project was a team effort with many contractors. Acurlite was part of the project inception team which consisted of the design of not only the skylight system itself, but also the three stage guttering system that allowed for the water to be controlled through a customized complex structure.
What you see in the photo below is an undulated, four-sided, flush glazed, three-staged, guttered skylight system which creates a wave-like curved look across the skylight. All of the different miters for pitch, corners and rafters follow the angles of the curved steel structure within a 3/4” tolerance, allowing for the skylight’s wave design.
The skylight was fabricated and unitized in our shop to ensure workmanship and eliminate errors in the field; it was disassembled for shipment with an assembly outline for the field.

The glazing of the skylight consisted of insulated glass and a structural aluminum panel system throughout the entire unit. The purpose of the integrated metal panels was not only to add to the aesthetics, but also to help minimize unwanted heat gain in the space below.
This skylight is a four-sided flush glazed system designed to eliminate unsightly pressure caps on the exterior and also prevent and capture unwanted debris or inhibit water properly flowing across the face of the skylight.
This project utilized Building Integrating Modeling (BIM) through the entire design, fabrication and erection process which eliminated any fabrication or installation errors and/or concerns. The skylight and glazing materials were installed “spot-on” with no issues.
OWNER
Penn State University
LOCATION
University Park, PA
ARCHITECT
Gund Partnership
TYPE OF UNIT
4-sided flush glazed custom skylight
GLASS MAKEUP
1-5/16″ I.G.U. VE2-2M H.S. / Clear H.S. Laminated with v175 Frit (50% coverage 1/8″ white dots) with Argon Spacer
 600450
600450






















Add new comment