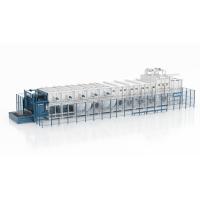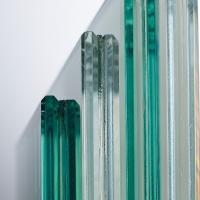Date: 1 July 2006
The canopy and balustrade were achieved thanks to the outstanding adhesion of DuPont SentryGlas® Plus structural interlayer to metal, meaning that "invisible fixings" could be achieved.
Vetreria Longianese of Gambettola, Italy designed the canopy and balustrade, working with architect Michele Bonan of Florence (Italy) and architect Louis Revuelta of Miami respectively. Project architect with Longianese, Claudia Guastadini, said: "As a team of architects and glass fabricators, we are proud to have created something new and very beautiful with this canopy and balustrade."  "We originally selected SentryGlas® Plus for the laminated glass canopy in order to meet Miami-Dade County hurricane codes. Yet working closely with DuPont, and as we came to understand more about the properties of this structural interlayer, we realized that we would be able to meet the client´s desire for a total absence of visible clutter in terms of the holes, bolts and metal attachments usually needed to support a large, laminated glass canopy by casting the SentryGlas® Plus interlayer itself around the metal fixings, thus rendering them invisible.
"We originally selected SentryGlas® Plus for the laminated glass canopy in order to meet Miami-Dade County hurricane codes. Yet working closely with DuPont, and as we came to understand more about the properties of this structural interlayer, we realized that we would be able to meet the client´s desire for a total absence of visible clutter in terms of the holes, bolts and metal attachments usually needed to support a large, laminated glass canopy by casting the SentryGlas® Plus interlayer itself around the metal fixings, thus rendering them invisible.
"We were able to do this because of the interlayer´s outstanding adhesion to metal. We attached the laminated glass panels of 2 m x 1.60 m (6.56 ft x 5.25 ft) using a point-fixed system whereby at the four edges of the glass, metal inserts are fixed or molded directly into the SentryGlas® Plus structural interlayer. The metal fixings are therefore completely invisible to inhabitants of the building, looking down onto the canopy. From ground level the canopy also appears weightless, to be floating over the supporting steel structure. Due to the qualities of SentryGlas® Plus, this canopy also has exposed edges, which add to its overall very unique aesthetics." Testing of the canopy was undertaken in Miami-Dade County, and the structure passed all testing, some of the most demanding in the world when it comes to wind load and large missile resistance.  The tightly-curved laminated glass balustrade with SentryGlas® Plus is situated in the building´s lobby, linking the ground floor with the mezzanine. Architect Guastadini said: "The laminated glass panels, with a tight curvature of 1.25 m (4.1 ft), are completely transparent and confer a perceptible ´lightness´ to the stairway. In the balustrade of the mezzanine we incorporated the same method of ´invisible fixings´ with the SentryGlas® Plus interlayer adhering directly to metal inserts, as for the canopy. The architects wanted to stress the horizontal, polished wood elements of the balustrade yet the codes required strong protection. Because we cast the metal fixings directly into the SentryGlas® Plus interlayer, the glass is almost invisible to the eye; again, there are no visible fixings or obstructions.
The tightly-curved laminated glass balustrade with SentryGlas® Plus is situated in the building´s lobby, linking the ground floor with the mezzanine. Architect Guastadini said: "The laminated glass panels, with a tight curvature of 1.25 m (4.1 ft), are completely transparent and confer a perceptible ´lightness´ to the stairway. In the balustrade of the mezzanine we incorporated the same method of ´invisible fixings´ with the SentryGlas® Plus interlayer adhering directly to metal inserts, as for the canopy. The architects wanted to stress the horizontal, polished wood elements of the balustrade yet the codes required strong protection. Because we cast the metal fixings directly into the SentryGlas® Plus interlayer, the glass is almost invisible to the eye; again, there are no visible fixings or obstructions.
"The architects and the building owner were very pleased with the elegant, frameless look we achieved thanks to SentryGlas® Plus, which we will be sure to use in future projects worldwide."




























Add new comment