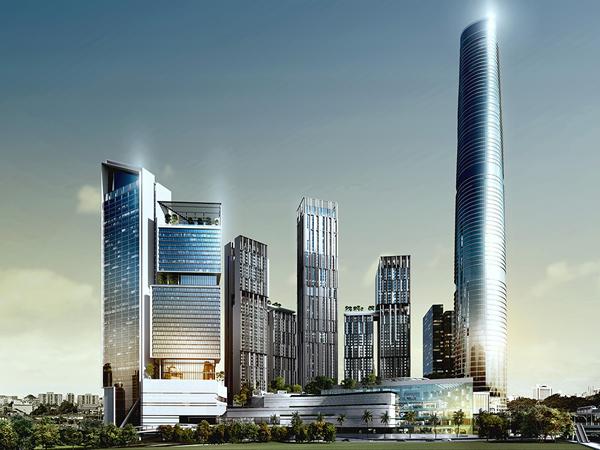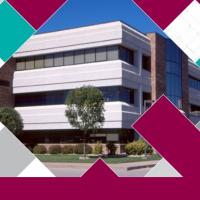
Date: 8 November 2017
Bukit Bintang City Centre (BBCC) is poised to be the new centre of attraction for Malaysians and tourists, boasting the first LaLaport branded shopping mall in South-East Asia as well as Mitsui’s flagship project in the region.
Located (13 mins drive) from the famous Bukit Bintang Street in Kuala Lumpur, the 6.7 million square foot development (83 football fields) will comprise a retail mall, entertainment hub, a four-star hotel, strata office, two blocks of serviced apartments, parks and gardens as well as a transit hub.
Meinhardt Façade Technology (Malaysia) is providing façade design and façade access consultancy services for the first LaLaport branded shopping mall in Southeast Asia and the high-rise residential development, Lucentia Residences.
The LaLaport KL retail project is a joint venture between Mitsui Fudosan Asia and BBCC Development Sdn Bhd. When completed in 2020, the 1.4 million square feet lifestyle mall will provide all the needs of modern shopping and exciting alfresco eateries.
Lucentia Residences features two conjoined towers, soaring 47 and 35 floors respectively. They will each have their own facility deck overlooking the entire green park on the retail podium. Slated for completion in 2019, Lucentia Residences will be one of the most sought-after inner-city residential addresses.
 600450
600450















Add new comment