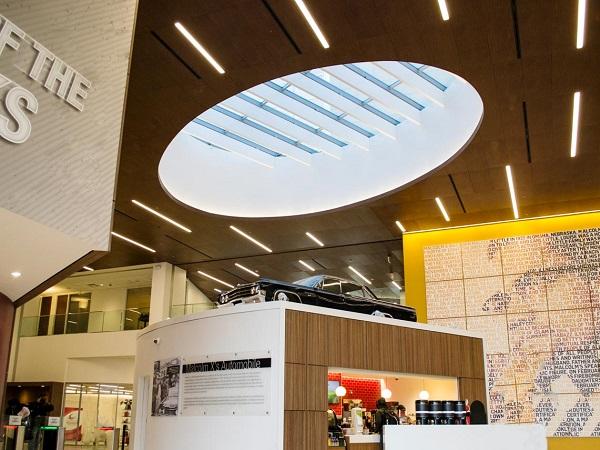
Date: 17 January 2018
The Malcolm X College constructed a new state-of -the-art academic building to provide students with education in the healthcare field. This new building was constructed to feature space for health science, general education and adult education instruction, as well as student services and athletics.
Acurlite fabricated and erected a single pitch segmented oval skylight in the academic building. The skylight is the keymark to the space which highlights Malcolm X’s car as seen in the photo above. The framing for this skylight varied in lengths to accommodate the oval shape; rafters were shorter in each end, longer in the middle.
Appearance of the exterior of the skylight was just as important as the interior since it was constructed on the third floor in a courtyard, visible from the eighth floor. Because of the visibility, segmented closure flashing was utilized around the perimeter of the skylight to give it the appearance of a continuous oval.
Although the skylight appears flat on the top, there is a slight pitch to ensure proper water runoff. This skylight system included pressure bars and cover caps to hide the fasteners and sealant, giving it a better finished look.
The complexity of this skylight was to ensure alignment of the framing material to the existing beams for a beautiful seamless appearance. The aluminum framing of skylight aligned perfectly over the interior steel framing.
There was a customized sill pan enclosure surrounding the skylight designed to capture the complexity of this skylight was to ensure alignment of the framing material to the existing beams for a beautiful seamless appearance. The aluminum framing of skylight aligned perfectly over the interior steel framing.
There was a customized sill pan enclosure surrounding the skylight designed to capture and remediate any moisture that may enter the skylight, which also lined up perfectly make it aesthetically pleasing. This project also included 21 identical single pitch skylights approximately 4’x 4’ square across the roofline of the Malcolm X Academic Building.
OWNER
City Colleges of Chicago
LOCATION
Chicago, IL
ARCHITECT
Moody Nolan
TYPE OF UNIT
1 each segmented oval single pitch skylight with no gable ends
21 each identical single pitch skylights with no gable ends
GLASS MAKEUP
1-5/16 I.G.U. VNE1-63 w/ 60% warm gray H.S. / Clear H.S. laminate w/ argon spacer
 600450
600450















Add new comment