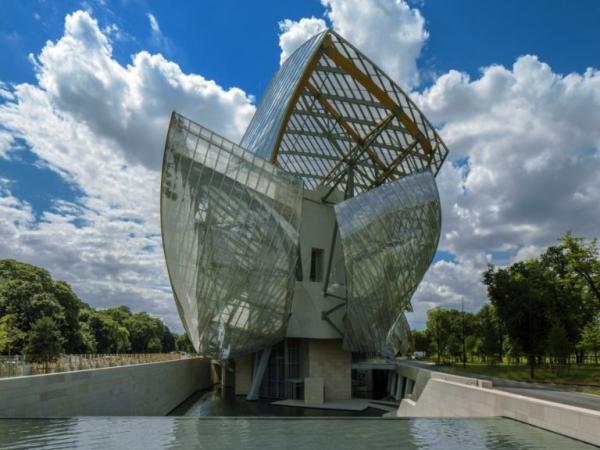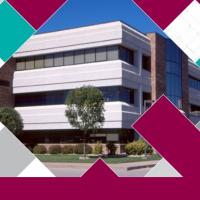
Date: 12 September 2016
A museum is a great place to visit to learn about history, science and art. Museums are popular throughout the world due to the excitement of learning new things whilst doing fun activities. A gallery is a space to display any form of art, mainly with art exhibitions.
Both museums and galleries can bring interest to a lot of people due to the way the exterior of the building looks. However, the interior of a museum plays a big part also. In The British Museum in London, ‘The Great Court’ room at the centre of the building has an incredible structural glass roof.
What makes this glass roof so special is that solar control glass has been used. Natural lighting can still flood the room but the solar control glass also provides solar shading.

Various architects are finding different ways to make museums and galleries even more exciting by playing with ideas for the exteriors.
Luis Laplace, a Parisian architect, transformed farm buildings into an art gallery for Hauser & Wirth in rural Somerset. Before the renovation the farm hadn’t been used since 1918.
Two new wings have been added to the old farm by Laplace that contain large gallery spaces, creating a continuous circulation route around the courtyard where outdoor artworks are displayed.
Huge glass doors were placed at the entrance to the new gallery to allow natural light into the building and to provide perfect views through the centre of the building.

Norwegian architects Snøhetta designed the Pavilion at the National September 11 Memorial Museum. This building was cleverly designed, with half being transparent and made from structural glass and the other half being reflective with distinct stripes.
Using both of these materials for the same building encourages visitors to peer into the building to find two structural columns that had been retrieved from the remains of the World Trade Center.

American architect Frank Gehry created Fondation Louis Vuitton’s Bois de Boulogne art space as a cloud floating above water. The building references 19th century glasshouses but has its own contemporary finish.
The building includes ‘icebergs’ created by blocks of clad that are surrounded by twelve glass ‘sails’, which allow transparency and a sense of movement to the building as well as allowing reflections from the water, woods and garden.

Incorporating glass into entrance ways of museums and galleries as well as throughout the building can entice customers into the bright open spaces.
One of the best ways to achieve this would be to use glass facades as these will allow the maximum amount of light into the building as well as allowing perfect views of the inside of the museum as well as the surrounding areas.
 600450
600450















Add new comment