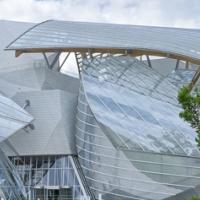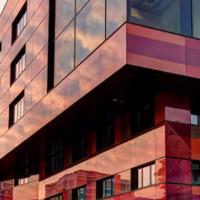Date: 20 May 2015
Commissioned by the University of Manchester, the new £61m state of the art research facility will play a pioneering role in the understanding of graphene which is being heralded as the world’s thinnest, strongest and most conductive material. Designed by leading architects Jestico + Whiles, the glass fronted, five storey building unusually comprises two structurally independent frames. This design consideration was vital in order to minimise any vibrations that could interfere with the experimental work taking place within.
Working with main contractor BAM Construction, Lakesmere’s challenge has been to deliver not one, but two envelope packages to bring unity to the separate structures. The unusual envelope design of the building includes an ‘inner skin’ that has been created using a metallic silver cladding panel system, Schueco AWS60 window and Schueco FW 50+ structural glazing systems.
Wrapping around this inner envelope is a striking polished black stainless steel perforated cladding package and it is this element that gives the building its unique, fluid appearance. This outer ‘veil’ which shrouds the two structures is formed by perforated black Rimex stainless steel cassettes on a carrier rail system, fixed to an inner leaf of Eurobond cladding and hung from the building’s concrete frame.
One of the most challenging aspects of Lakesmere’s contract was the meticulously planned installation of the black perforated stainless steel veil cladding which features a graphical representation of the chemical formula for graphene.
Effective collaboration through the supply chain was vital here and Lakesmere liaised closely with its supply chain partners to ensure that each Rimex panel was carefully manufactured with differing patterns to allow the formula to be clearly seen.
Located at the University of Manchester’s main campus on Booth Street West, the compact 7,825m2 five storey building comprises some 1,500m2 of dedicated clean room space, where scientists can carry out experiments and research without risk of contamination.
The main research lab on the lower ground floor is connected to a second facility room on the third level via a special clean room lift, which is the first of its kind to be constructed in the UK. The building also incorporates laser, optical, metrology and chemical laboratories as well as a seminar room, which opens out onto to a rooftop terrace.















Add new comment