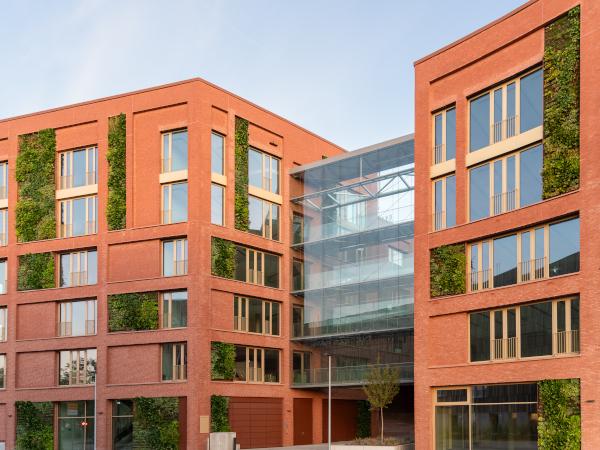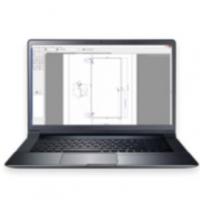
Date: 13 August 2024
LIMA Architekten and SCHWARZ Architekten have designed a striking commercial and office complex at Neckarpark Q8. This project blends modern architecture with sustainable practices, featuring a public ground floor for gastronomy, services, retail and flexible office spaces above.
The building’s clinker brick façade pays homage to local architectural traditions and connects with the nearby historic customs house. Green, irregularly accented façade areas stand out, enhancing the building’s look while contributing to better urban air quality.

Generous windows, equipped with Hoffmann Glas Peine’s SANCO glass solutions, further define the building’s unified appearance. SANCOSELEKT offers superior heat loss prevention and reduced solar heat gain, while allowing plenty of light into the room so that little artificial lighting is required. In addition, SANCOPlusEN2 ensures excellent insulation with its advanced coating and gas filling.

 600450
600450
























Add new comment