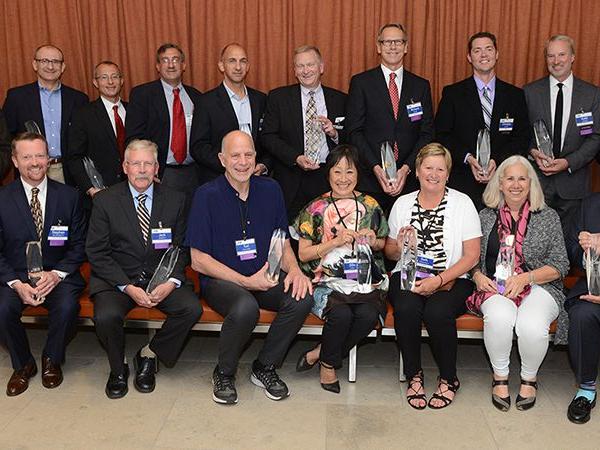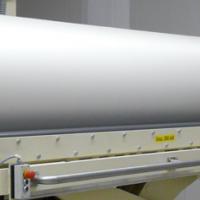
Date: 27 May 2016
The event honored the design and construction teams’ collaborative work in Excellence in Façade Design & Construction on The Barnes Foundation campus, a LEED Platinum certified educational institution.Designed by Tod Williams Billie Tsien Architects | Partners and opened in May 2012, The Barnes Foundation is a showcase of elegant architecture that is highlighted by a glass-and-limestone façade and houses more than 3,000 masterful paintings and other artwork.
Arthur Berkowitz, president of JEB, said the event was held to recognize the design and construction team that made the world-class building a reality.“With the AIA Convention being held in Philadelphia, it provided an excellent opportunity to have the design and construction teams, as well as more than 100 leading architects from around the country in the same place to celebrate this special building and appreciate Albert and Laura Barnes’ vast art collection.”
Berkowitz said. “Through Billie and Tod’s timeless, but modern design, as well as the collaboration between Duratherm Window Corporation, Kuraray, L.F.
Driscoll Company, National Glass & Metal Company, PPG, and J.E. Berkowitz, we can all take great pride in this building.”
The design strategy of Tod Williams Billie Tsien Architects | Partners provided a new viewing experience on The Barnes Foundation campus.
“Our goal was to keep the integrity of the original experience of seeing the art at the Barnes intact while at the same time refreshing and reinventing it,” said Tsein. “New glass technologies allowed us to bring natural light to the paintings—which is the way the paintings were intended to be seen. The colors became richer and many visitors thought the paintings have been cleaned. And as well, the relationship of the impressionist paintings to nature and the gardens outside, which had been lost previously because of drawn window shades, was reestablished.”
An important aspect of the project’s success was the expertise of everyone involved, according to Jack Garret, senior supervisor for L.F. Driscoll Company, which enabled fast decision making throughout each phase of the project.
“We were able to utilize materials that would otherwise not be considered, such as wood framed windows, reclaimed wood floors, sandblasted concrete, and plaster that all reflect light differently,” Garrett said. “By relying on the knowledge of the construction team and working closely with the design team, we were able to create a beautiful project to protect delicate artwork.”
For more information on JEB’s glass fabrication capabilities, please visit www.JEBerkowitz.com.
 600450
600450


















Add new comment