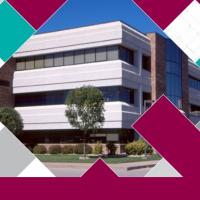Date: 5 May 2006
This façade is part of a project led by Dark Arkitekter AS and Solheim + Jacobsen to extend and renovate a complex of buildings.
All rise, please
The project involves one new building and one piece of renovation work. The two parts of the building house court rooms and are linked by an underground passageway and a glass-covered skybridge.
The architecture comprises a series of features, the most striking being the glass façade. This stunning structure gently reflects the surrounding urban landscape all the way up to the top of the building. Totally transparent, it symbolises a face turned towards the city. The outer shell with its precise lines envelops the court rooms within; here the architects have employed a stricter, more formal language, so that justice is administered in accordance with a respect for traditions. The roof-top terrace offers one of the most stunning views of the city.
A glass masterpiece
The southern and eastern façade is approximately 52 m in length and 42 m in height giving a total surface area of 2,200 m². The glass chosen for the façade was neutral Glaverbel Stopray Safir. This glass was selected for its coating, invisible to the naked eye, which offers high levels of thermal protection and solar control. Thermal insulation is boosted by gas between the two panes and reaches a U value of 1.1. Solar control is 32% which means that 68% of the heat from the sun's rays is reflected back outside the building. In addition to this performance, this glass offers a high light transmission rate of 61%.
The two sections of the façade are linked by an angle of curved glass made from Sunergy Clear low-emissivity solar control glass. Selected for its compatibility with Stopray Safir, in terms of both appearance and performance, Sunergy Clear also has a hard coating allowing it to be toughened and curved.
A roof of enhanced thermal insulation laminated glass combining Planibel Green with Top N provides the perfect finishing touch to this glass construction.
Invisible opening windows have been added, making the façade functional, sleek and uniform - just what the architects wanted.
This project proves once again that Glaverbel's diverse range of coated glasses stand out from the crowd in terms of quality, performance, appearance and transformation options.
Building: Borgarting Court, Oslo
Architects: Dark Arkitekter AS and Solheim + Jacobsen
Glass façade: Stopray Safir 61/32
Curved glass section: Double-glazed Sunergy Clear
Glass roof: Laminated assembly with Planibel Top N and Planibel Green
Spandrels: Colorbel CM50














Add new comment