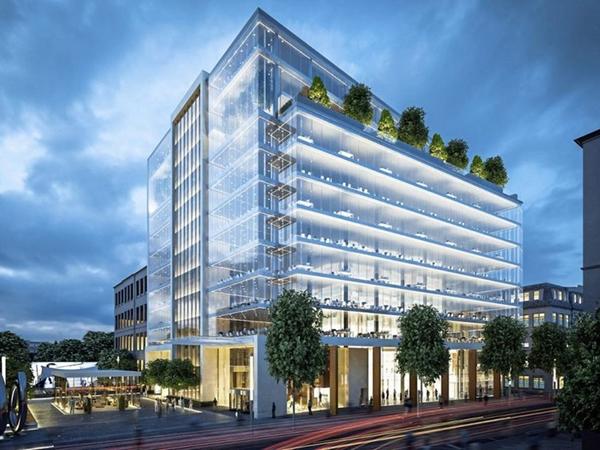
Date: 3 February 2017
Plans for the development will go to public consultation early next week. Subject to approval, Farrans will undertake the development of the 255,000 square foot office scheme, complete with ground floor space for ancillary cafe, retail and leisure uses.
The proposal also includes the redevelopment of Bankmore Square into a focal public open space with the potential for an outdoor cinema and public art exhibitions.
The total development cost is expected to be approximately £65 million, with a target completion date of late 2019. Upon completion, the building will have enough space to accommodate up to 3,000 office workers across its 12 floors.
The planned project brings good news on the jobs front, with the creation 570 construction jobs set to bolster the local construction sector.
John Wilson, Farrans Managing Director, highlighted the benefits that the new scheme will bring to Belfast.
“Not only will One Bankmore Square provide much-needed office space for local and international occupiers, it will also reinvigorate and transform this area of the city,” he said.
“We look forward to the forthcoming public consultation process and progressing through the planning process in order to start construction for a target completion in 2019.”
Planning application for full permission will be submitted to Belfast City Council in March 2017.
 600450
600450















Add new comment