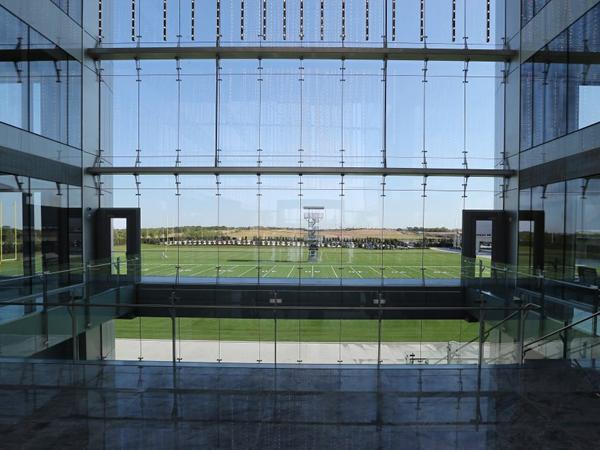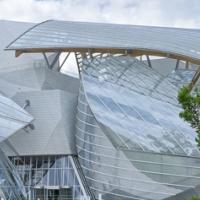
Date: 19 May 2017
Everyone has heard the phrase that “everything is bigger in Texas” but Dallas Cowboy owner Jerry Jones takes even that to another level.
The sports complex now known as “The Star” is a collage of different buildings including Cowboys corporate office headquarters, training facilities, an indoor practice field, and a specialty retail, restaurant, and entertainment district.
This project also includes a hotel (currently under construction) and a connection directly to the indoor stadium and team headquarters.

The headliner of the property is the Ford Center, the 12,000 sq. ft. indoor stadium which will be used by the Cowboys for practice and by local area football programs.
The entire $1 billion development also will feature a sports medicine center, a fitness center that includes the Dallas Cowboys Cheerleaders studio, an exclusive members-only Cowboys Club, and thousands of feet of office space.
The main attraction begins with the Omni Frisco Hotel in the foreground and then the Cowboys headquarters building. The site will also have two outdoor practice fields and multiple parking garages.
The new offices for “America’s Team” and training facilities require 80,000 square feet of a 500,000 square-foot building. The outdoor practice fields can be seen through the windows of Jerry Jones’ new office.
One of the most significant elements are the two transparent glass facades located at the headquarters entrance atrium and another looking out on one of the practice fields.
Manhattan Construction, Gensler, and the Jones family decided they only wanted the best for the point-supported feature areas of the main building, so they selected the Pilkington Planar™ system, supplied by W&W Glass.
Alliance Glazing was contracted by Manhattan to handle the glazing installation for the project featuring approximately 175,000 square feet of cassette curtain wall, and approximately 8,500 square feet of custom tension rod and steel beam-supported structural glass walls, along with other scope items.

In addition to the main building walls there were also two smaller walls on the multi-use structure. For all walls, the custom designs called for the glass to be hung on a set of cables and horizontal steel tube beams which required intricate coordination.
The north and south walls wall spanned 90 feet tall utilizing an energy-efficient, ultraclear Pilkington Optiwhite™ low-iron Trosifol® SentryGlas® laminated glass with a Pilkington 66/33 ProT Low-e on the #2 surface.
The make-up helps provide some glare control and shading for occupant comfort while reducing solar heat gain in the hot Frisco climate. The custom clad beams supported weight for every 16 feet of elevation.
Inset outrigger arms actually “reached out” to grab the glass with Pilkington Planar™ 905 series countersunk fittings to hold the glass in place. The system itself wasn’t new, but the application of the technique was a new twist on the system design.
Behind the glass facades lie the team’s new corporate offices. The building itself is not fully occupied by the Cowboys executives and operations team, there is are an an eight-floor, 398,000-square-foot commercial office building space available for lease. Bank of America is the first of up to 10 corporate tenants expected to take office space inside the building.
Other interesting aspects of the complex include:
War Room: The Cowboys’ completely digital war room — where all the scouting and draft research occurs — this abandons traditional white boards for 15 high-tech 55-inch screens that can stream 16 different feeds. Two 98-inch multi-touch displays can even help scouts study draft prospects side by side.
Baylor Scott & White Sports Medicine Center: This 300,000-square-foot building is under construction but will house the state’s largest non-profit healthcare provider. The site will focus on injury prevention, research and wellness, and will also house an urgent care facility, outpatient rehab and more.
The club’s terrace overlooks the outdoor fields, and watching practice will be among the main attractions. Cowboy Club members will also have access to private meeting rooms, multiple dining options and the Cowboys Fit facilities, which include a rooftop pool.
Among the club’s planned attractions are family-themed nights, game rooms, whiskey-tasting and watch parties. As shown by the “firework-like” visual art display seen though the transparent entrance in the video below, this campus will certainly make any tenant or visitor feel like a “star”.
 600450
600450


















Add new comment