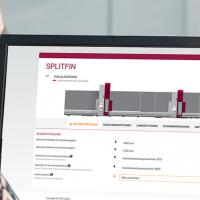
Date: 2 July 2019
Few product manufacturers integrate these two tools into a total turnkey package. Duo-Gard does, shortening conceptual design time from weeks to minutes for its canopy systems.
“With Revit as the design engine creating data for BIM, we can design out an entire structure from the ground up, viewing it in a 3-D format,” says Mike Merritt, Duo-Gard’s structural engineer. “Duo-Gard is an industry leader in bringing the benefits of this technology to the architecture and design community.”
The turnkey package is in final development – slated for July – for Duo-Gard’s canopy designs.
First up are the Series 3900 Sleekline canopy, the company’s patented award-winning system, and the 2500 batten series. Other canopy systems and structures will follow.
As Duo-Gard’s new on-staff structural engineer, Merritt headed the team in developing the design and fabrication package. He points to the time-saving feature as one of the most impressive components.
“What used to take two to three weeks can now be done in minutes,” he says, “cutting lead times significantly. We no longer have to rely on outside resources. And our in-house steel and aluminum fabrication capabilities complete the package.”
Merritt says architects can “utilize our model and implement it into their design, allowing them to aesthetically assemble the structure including glazing, columns, rafters and purlins.” Architects can now consider configuration options at a design’s earliest stages and be confident the solutions are accurate and cost effective.
Merritt joined Duo-Gard in December 2018. A graduate of the University of Toledo with a B.S. in Construction Engineering Technologies, he was previously a project manager and project engineer. His areas of expertise include structural analysis, steel/aluminum fabrication, electrical and lighting design.
Duo-Gard’s first model – available in July – is the single cantilever canopy, comprised of a W- shape column and tapered outrigger complete with our 2500 Series batten and Sleekline glazing options. “We’ll be bringing other models to market in early fall,” Merritt says.
He adds that the model is now available to benefit architects immediately. Information will be available on the company’s website www.duo-gard.com in late July. Mike Merritt invites inquiries at 734-207-9700 or his direct email mmerritt@duo-gard.com.
 600450
600450

























Add new comment