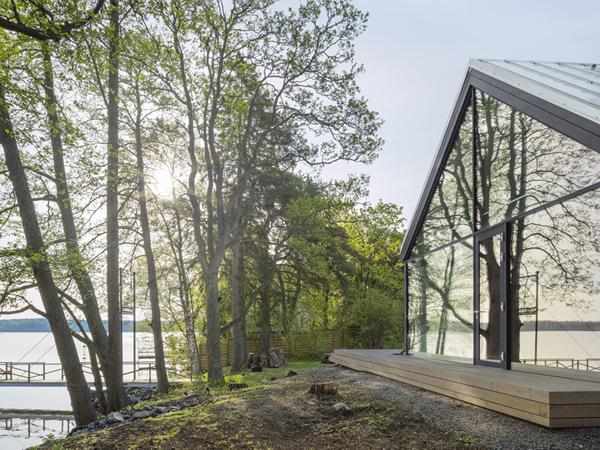
Date: 21 July 2017
The idea of the project is to create an unbroken connection between interior and exterior spaces while providing privacy where needed.
Through the glass facades and concealed structure, the astonishing nature surrounding the building flows into the space, adding to the building's character. The changing seasons and conditions on the lakefront site directly influence the interior atmosphere.

Sauna Littoinen is located at Littoistenjärvi, Kaarina. The site, consisting of 0,26 hectares, is a long narrow piece of land in a sheltered corner of the lake. The sauna was planned as the first of two buildings on the site: sauna and villa.
The sauna itself is on the corner of the lakeshore site, surrounded by a large terraced area. This small 60m2 building was carefully designed detail by detail with structures made of part wood and steel.
Large glass facades on three sides of the building create a connection between calm interiors and the surrounding nature. The fourth side, which face the neighbours side, is almost totally enclosed and provides privacy where needed.

The pitched roof sauna volume is divided into two levels with an open living area and sauna on the ground floor and a more private bedroom and small bedroom/storage on the upper floor.
On the ground floor there is a small vestibule and toilet, and the fully glazed areas contain a kitchen, dining and living room.
The sauna area is located on the more enclosed side, opening to the lake and landscape through floor to ceiling glass walls.

The sauna and bathroom are finished with dark stone tiles and wide wooden planks, which contrast the rest of the living spaces, which are lighter in tone with white and light varnished wood.
The narrow staircase on the enclosed side of the building is lit by a roof light. The upper level bedroom lies under the pitched roof, giving the space a unique atmosphere.
The bedroom opens to the lake through a floor to ceiling triangular glass facade. The frames are recessed within the structure, which make the glass appear like it is floating and give the impression of an unbroken connection between interior and exterior.
The bedroom opens to the lake through a floor to ceiling triangular glass facade.
 600450
600450
















Add new comment