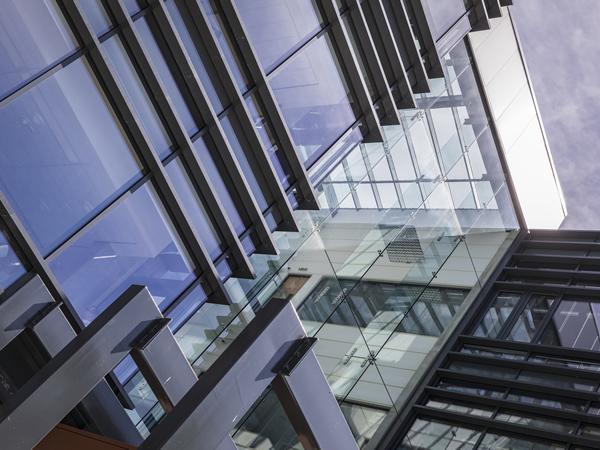
Date: 22 June 2017
The £68 million facility, built by BAM Construction, fosters collaboration between academia and industry and provides open access to one of the highest concentrations, automated, state-of-the-art materials chemistry equipment, anywhere in the world.
For Fairhursts Design Group, the architect behind the project, the design challenge was to create a building that reflects the cutting-edge work happening inside. It was also important to promote interaction between the various teams working there.
A focal point for interaction
To help foster an environment of collaboration, the building is laid out as a series of linked laboratories and workspaces that ensure different teams are not physically separated from one another.
This is arranged around a large, open atrium which provides a focal point for colleagues from across the facility to meet and socialise, as well as flooding the office and lab space with daylight.
Welcoming occupants and visitors into the four-storey atrium is a wall of Pilkington Planar™ glazing which rises to a height of 18.5 metres and is almost seven metres wide. This creates a spectacular outward view from the atrium of Liverpool’s Catholic Cathedral, one of the city’s most recognisable landmarks.
Cutting-edge technology
The aim of the glazing system was to achieve almost complete clarity while also delivering very high levels of strength, so that the wall of glass can stand up to wind loads and other mechanical forces.
This was achieved by mounting the glazing to toughened glass fins, using low-profile stainless steel point-fixings.
Phil Savage, commercial contracts manager for Pilkington United Kingdom Limited said: “Appropriately for this world-class research facility, the entirely frameless wall of structural glass we have supplied represents the cutting edge of architectural glazing technology.
“We’re proud to have been involved in creating this stunning facility, which will no doubt contribute hugely to pushing the boundaries in materials science – something from which we all will benefit.”
When it opens later in 2017, the MIF will be occupied by 240 researchers, including 140 university staff, along with a team of Unilever scientists from their global Research and Development Centre for Home Care and Personal Care products.
Collaborative teams will work together on projects across fields including nanomedicine, organic and inorganic materials, sustainable feedstocks, genome sequencing and innovative energy sources.
 600450
600450





















Add new comment