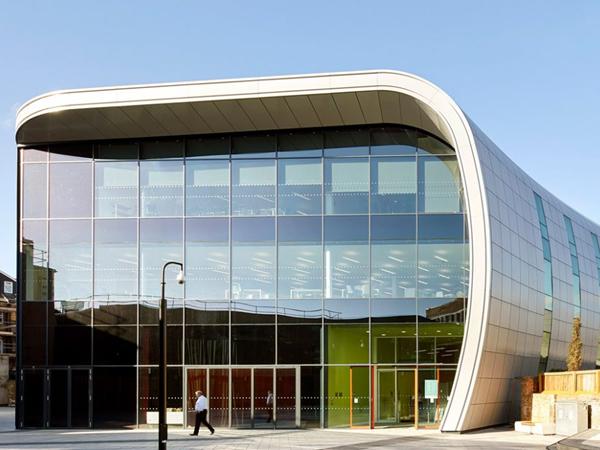
Date: 30 January 2017
With over £45m of public investment already spent to create an entirely new Commercial District The Curve is key to the community and the regeneration of the town centre.

Working on behalf of Morgan Sindall and Slough Urban Regeneration, bblur architecture was responsible for the overall external architectural design.

Colorminium were engaged by the consultant at early stages to assist in the specific design of the total envelope of the scheme, designing and installing the roofing, cladding, curtain walling, plant enclosures and brise soleil as well as the doorsets and lobbies, with CZWG Architects LLP leading the design of the interiors.

Kieran Mallinson, Director of Colorminium commented:
“It was a challenging project, in which we needed to maintain extreme attention to detail and uncompromising standards across the interiors and exteriors of the build. In realising the brief to deliver the building’s complex form, we devised a creative and innovative cladding solution that would achieve bblur’s architectural vision. We are extremely proud of the finished result, helping to create what is arguably the jewel in the crown of Slough’s regeneration.”

 600450
600450













Add new comment