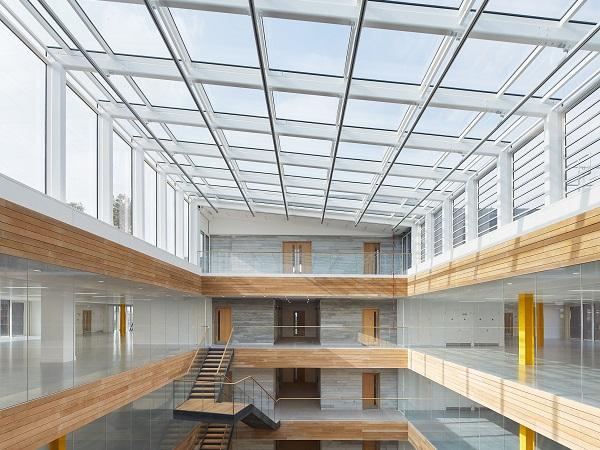
Date: 26 January 2018
Key Challenges
- Very tight site boundary giving complex installation methodology
- Full façade package with responsibility for the air and weather performance of the building
- Rapid installation sequence and methodology
- Unsupported double height main entrance with steel curtain walling
The Brief
Working with the Quantity Surveyor on the stage D cost plan, Colorminium followed the project through the development of the design and the cost plan to stage E at which point it was tendered through a 2-stage process.
Volker Fitzpatrick was successful and in turn appointed Colorminium to develop the design further and take total responsibility for the external envelope.
Our Approach
The existing concrete frame was stripped of the brick façade and balcony zone, and the floorplates were extended by up to 2m around the perimeter of each level. A full curtain wall façade then encapsulated all floors with SG around the main entrance at ground level and feature caps to all other levels.
4 concrete stair cores dominate each corner of the building and were overclad with a feature mesh which was then used on the main façade also. At 4th floor, the façade steps back on 2 elevations giving a terrace level with integral brise soleil to the curtain walling and balustrading to the terrace perimeter.
At roof level, a large rooflight caps off the central atrium and a mixture of acoustic and louvred plant screens run around the roof level enclosing the air-handling equipment.
The Result
Now fully complete, The Foundry looks highly impressive and have made the clients vision a reality.
 600450
600450




























Add new comment