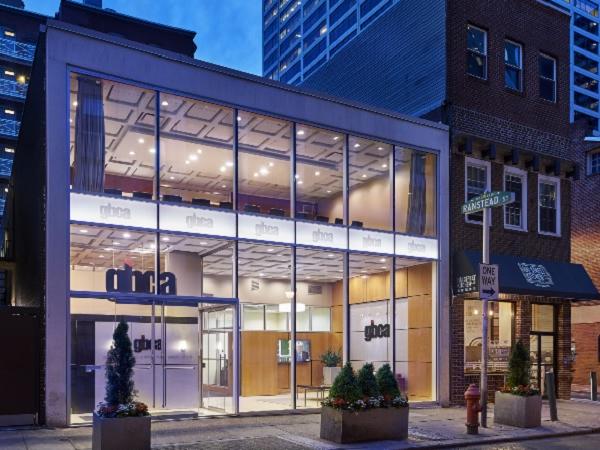
Date: 29 August 2017
GBCA
The General Building Contractors Association (GBCA) is the Philadelphia chapter of the Associated General Contractors of America.
The organization makes its home in the 1961 James W. Baird Savings & Loan Association Building on 18th Street in Center City, from which it provides advocacy, networking, safety, education, and training to more than 250 member contracting companies.
Most AGI member glazing contractors are likely quite familiar with the two-story, cube-shaped building. It sits tucked between taller buildings in the heart of the city. Today, following a façade replacement project that included both new etched glazing and LED lighting, the building shines more like a jewel box.

INNOVATIVE THEN
The Baird Building was quite innovative for its day. Its original construction utilized a waffle-slab concrete structure with columnfree clear spans across the 40-foot-wide building. The façade included a curtain wall with glass butt-glazed directly to the concrete structure.
However, after 56 years, the façade showed itsage. Cracked sills, deteriorated joints, and low-efficiency glass were some of the poor conditions of the existing curtain wall.

INNOVATIVE NOW
 Philadelphia-based architecture firm, BKP Architects (formerly Buell Kratzer Powell) was engaged by GBCA to replace the 1,000-squarefoot façade. The project was one of a series of building updates overseen by general contractor Clemens Construction Company.
Philadelphia-based architecture firm, BKP Architects (formerly Buell Kratzer Powell) was engaged by GBCA to replace the 1,000-squarefoot façade. The project was one of a series of building updates overseen by general contractor Clemens Construction Company.
“We wanted today’s solution to be as cutting-edge as the original design,” said BKP Principal Darrell Kratzer, AIA, LEED AP. “We took our inspiration from midcentury modern storefront designs and from contemporary glass box architecture, including the Apple stores.”
TEAMWORK
Eureka was hired as project GC and self-performed all scopes of the renovation except drywall, interior barricade, and environmental demolition. According to Eureka Site Foreman Steve Finkbiner, Eureka and Clemens worked together to ensure safe conditions for building occupants and pedestrians along busy 18th Street.
Eureka Field Operations Supervisor Joe Deluisi said, “Any time we take on a project within a working environment, we look at mitigating all safety issues. Our main objective is to keep people safe.”
Finkbiner and Deluisi explained that GBCA staff and visitors were redirected to a safe entrance and the sidewalk was secured. The building interior was protected from construction and weather conditions with temporary interior walls three feet away from the curtain wall installation.

NEW FAÇADE
Kratzer explained that in redesigning the façade, his team began with an eye toward energy efficiency, examining curtain wall options that would improve the building’s heating and cooling performance.
BKP selected YKK’s YCW 750 outside-glazed, open-back curtain wall system. The aluminum-framed pressurewall system incorporates butt-glazed insulated Viracon one-inch VE24-2M Optiwhite vision glass in oversize pieces.
The new curtain wall system features vertical butt-glazed joints for maximum transparency to the GBCA lobby on the first floor and boardroom on the second floor. Passers-by have direct views to the classic midcentury interior aesthetic of polished marble floors and oak-paneled walls.
Viracon one-inch VE24-2M Optiwhite spandrel glass covers the waffle slab intersection at the second floor. The spandrel glass is etched with a custom silkscreen GBCA logo for dramatic branding.
Diversified Lighting worked with BKP to develop a way to illuminate the spandrel glass and donated the LED lights used to backlight it. Eureka had experience installing both the YKK system and the Viracon glass. The project was completed on schedule and without any unexpected issues.
“It is 1,000 times different from the old curtain wall,” said Finkbiner. “For a small building, it now really stands out. You couldn’t really see inside before or know GBCA was there; now you can’t miss it.”
AGI Glazier
Eureka Metal & Glass Services, Inc.
Philadelphia, Pa.
Team
Architect: BKP Architects
GC: Clemens Construction Company
Client
General Building Contractors
Association | Philadelphia Chapter
of the Associated General
Contractors of America (AGC)
Completion
May 2017
 600450
600450

















Add new comment