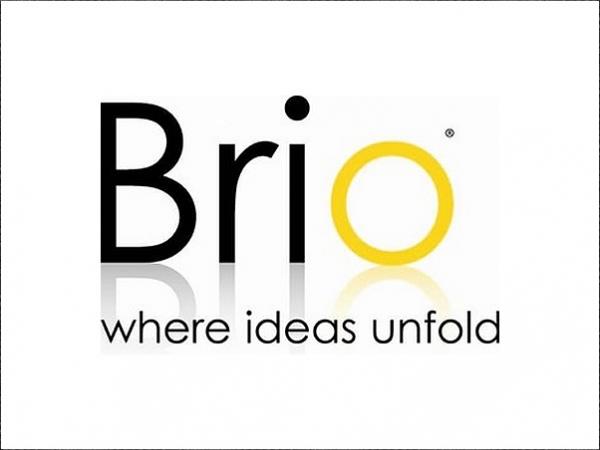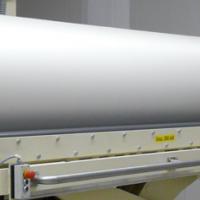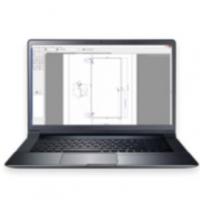
Date: 27 August 2018
Brio’s Single Run 180 and Weatherfold 4s 50 were used for exterior sliding glazed panels and bi-folding aluminium, decorative shutters on all three towers.
The first tower (South City Square) and second tower (New Deshon) consist of 48 Brio hardware systems, installed by AMA – Architectural Metal Works Australia. The third tower (The Mews) will contain another 28 systems once finished. The whole development is estimated for completion in Q1 2019 with tenants currently moving into the first tower.
This development will be under the ongoing management of Perri Projects and Pellicano, therefore, it is important for them to control the long-term maintenance costs by selecting Brio’s hardware system.
Backed with a 10-year warranty and extensive testing cycles, Single Run 180 and Weatherfold 4s 50 are proven to withstand harsh weather conditions such as rain and wind, providing the best hardware system solutions and longevity for this building. Brio’s hardware was also specified due to the ease of operation and ability to complement the architectural design.
As the winner of many architectural awards, including the ‘International Property Awards Asia Pacific Best Residential High-Rise Architecture Australia 2018’, this development will provide an exemplary new luxury lifestyle destination where residents and the wider Brisbane population can live, shop, eat, and be entertained.
See photos HERE.
 600450
600450


















Add new comment