
Date: 20 May 2024
The renowned architectural firm J.Mayer.H developed a future-oriented commercial property in the eponymous Voltairestrasse, near Alexanderplatz. The centrepiece of the design is the expressive glass façade, which underlines the versatile usage of the interior with a projecting and recessed structure. Equipped with state-of-the art technology and a sustainable attitude, the almost 30,000 square metre building was awarded the LEED Gold certificate. BGT Bischoff Glastechnik supplied an extensive range of insulating and safety glass elements, which made a major contribution to the energy-efficient features of the property and became part of the building envelope almost seamlessly by means of a complex bonding process.
A property has been created in a prime Berlin location that reacts self-confidently and flexibly to new requirements for office work: the VoltAir. On a footprint of almost 6,500 square metres, multifunctional office space and high-quality terraced areas were created that are characterised by vertical development options, communicative room solutions and architectural agility. On the ground floor there are restaurants that invitingly open up the VoltAir to the street and to the greened inner courtyard and connect it with the pulsating urban surroundings. The international award-winning architectural firm J.Mayer.H is responsible for the innovative design.
With a sense of flexibility, distance and detail
An eye-catching element of the building's appearance is the irregularly accentuated recessed storey which, arranged horizontally, runs through the building like a stress crack. At the height of the urban railway viaduct, it reflects the energy of the surroundings and the catalytic power of the building complex for New Work. This aspect is also emphasised by the main design concept of the cubist looking draft: the projecting and recessed glass façade. It allows a view of the interior, which impresses with mobile space concepts. Nested within one another, a fusion of smaller and larger work clusters with large window areas tries out rooms that maintain an interexchange with one another and whose flexible use stands to the fore. Meeting areas on all floors promote the community-building and networking in the VoltAir.
Complex glass solutions with a bonded glass construction
The building envelope of the VoltAir, which is implemented as a double-skin facade, impresses both aesthetically and functionally. The protruding glass boxes with their homogeneous, almost floating appearance are particularly characteristic in terms of design. This optical effect is due to the glued impact-resistant panes, which are up to 2.7 x 5.1 metres in size and make do with barely visible joints and without distracting emergency holders. Due to the size of the panes, the bonding deviates from the technical approval for bonded glass constructions and is unique in Germany. The qualification of this "Structural Sealant Glazing System" took place on the basis of trials and connected FE modelling as well as the execution of the complete testing process in accordance with the ETAG 002-1 regulations.
The insulating glass units used for the first skin provide efficient thermal insulation in both the cold and warm seasons. A large part of the glazing was provided with the high-performance SILVERSTAR COMBI SELEKT 74/42 T coating. This prevents excessive heating of the interior and – thanks to a selectivity value of up to 1.8 – ensures very high light transmission. The further technical highlights of the glass facade also include high noise insulation values, which are particularly important in view of the lively neighbourhood. The glass facade created in this way thus not only meets the highest technical standards for office spaces, but also impresses due to its weightless character and timeless aesthetics that underline the spatial lightness of the VoltAir.
Construction panel:
Project: VoltAir Berlin
Location: Berlin, Germany
Completion: 2022
Owner: Volt Berlin GmbH & Co. KG, represented by ABG Development GmbH
Architects: J.MAYER.H GmbH
Facade design: Knippers Helbig
Products: Laminated safety glass BI-Combiset Color; Insulating glass BI-Therm; SILVERSTAR COMBI SELEKT 74/42
Figures:



Further Information:
BGT Bischoff Glastechnik GmbH
Alexanderstrasse 2 | 75015 Bretten, Germany
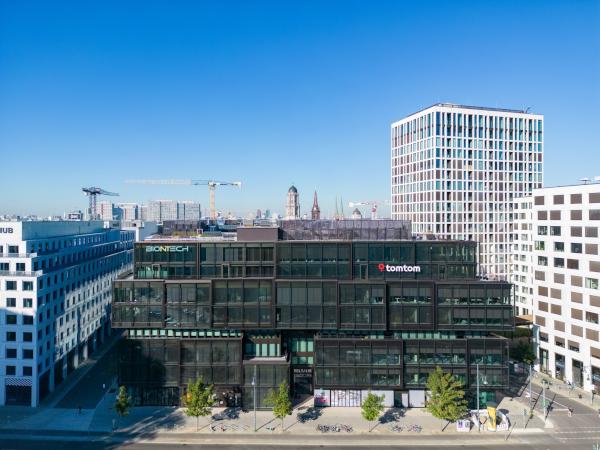 600450
600450






















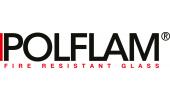





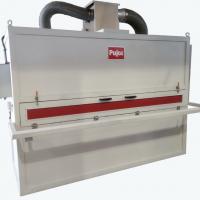
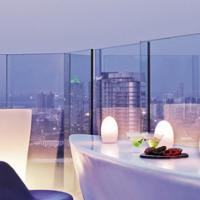
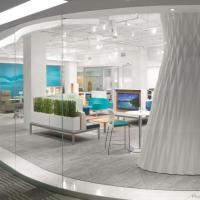
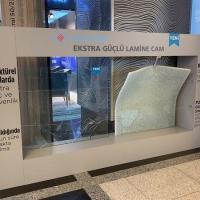

Add new comment