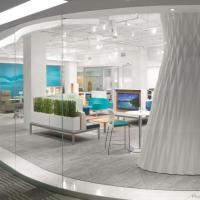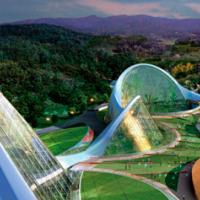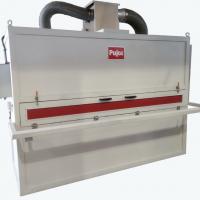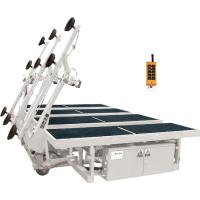Date: 21 January 2008
The museum is a major social and cultural project commissioned by the Shanghai Municipal Government and completed in 2001 by the Los Angeles and Shanghai offices of U.S. architectural firm RTKL of Baltimore, Maryland.
The museum is an important base in Shanghai for popular science education and is a major tourist attraction. It has five major halls focused on, respectively, Heaven, Earth, Life, Wisdom, Creativity and Future and covers a total construction space of 96,000 m2.
Vice president at RTKL’s Los Angeles office, Richard Yuan, said: “We specified laminated glass for the façade in order to fulfil Shanghai municipal building regulations regarding safety, and also because of the material’s ‘high tech’ aesthetics. The transparent PVB allows the central hall to be naturally lit while effecting significant cost savings in terms of energy (saving heating costs in winter and air conditioning costs in summer).”  A central hall of 70,000 m3 is located in the heart of the museum. This contains a huge glass globe, 20 metres in diameter, designed to symbolize creation and the universe. Inside the globe, mamenchisaurus dinosaur fossils juxtaposed with dancing robots provide an eye-catching attraction for adults and children alike. The laminated glass for the central hall’s façade was made by China Southern Glass Holding Co. Ltd., also incorporating Butacite®.
A central hall of 70,000 m3 is located in the heart of the museum. This contains a huge glass globe, 20 metres in diameter, designed to symbolize creation and the universe. Inside the globe, mamenchisaurus dinosaur fossils juxtaposed with dancing robots provide an eye-catching attraction for adults and children alike. The laminated glass for the central hall’s façade was made by China Southern Glass Holding Co. Ltd., also incorporating Butacite®.
Azure Blue Butacite® in India’s ‘Silicon Valley  The central region of southern India has become known as the country’s ‘Silicone Valley’ because of its thriving high tech industry base. The region’s largest building constructor today is Infosys Technologies Ltd, which provides consulting and IT services to clients globally. Infosys was also named the “Best Employer in India” by global HR firm BTW Associates in 2002 because of its outstanding reputation for employee safety and care.
The central region of southern India has become known as the country’s ‘Silicone Valley’ because of its thriving high tech industry base. The region’s largest building constructor today is Infosys Technologies Ltd, which provides consulting and IT services to clients globally. Infosys was also named the “Best Employer in India” by global HR firm BTW Associates in 2002 because of its outstanding reputation for employee safety and care.
Distinguished Indian architectural firm C.N. Narayana Rao & Co. designed the Chennai (formerly Madras) and Mysore facilities of Infosys. Sundaram Architects Pvt Ltd designed Infosys’s Hyderabad and Bangalore offices.
Ashok Jain, the owner of Mahaveer Safety Glass Co. Pvt Ltd. of Chennai (a joint venture with AGP Pte Ltd. of Singapore) told LGN: “ We supplied laminated glass with DuPont’s Azure Blue Butacite® PVB interlayer for all of Infosys’s new facilities. The laminated construction protects the blue colour very well. In addition, laminated glass provides the best safety and solar control, keeps out noise and UV rays, and provides many other benefits.” Mahaveer’s Enviro-safe 8.38 mm and 10.38 mm laminated glass is used for the facades and 12.76 mm Low E laminated tempered glass is used for the skylights.” The laminated glass for all the above-mentioned projects was supplied by AGP Pte Ltd. of Singapore.
Grey Butacite® for Ford Mexico HQ The Ford Motor Company chose a national monument in Mexico City called the Bolivia building for its Mexican corporate headquarters. However the building, originally designed in 1962 by Jose Villagran Garcia, needed renovation to make the inner working environment less hot and noisy.
The Ford Motor Company chose a national monument in Mexico City called the Bolivia building for its Mexican corporate headquarters. However the building, originally designed in 1962 by Jose Villagran Garcia, needed renovation to make the inner working environment less hot and noisy.
Architectural firm Pascal Arquitectos of Mexico City decided to do this by installing a new façade of laminated glass incorporating Grey Butacite® PVB. Principal with the firm, Carlos Pascal, told LGN: “Ford liked the prestige of the listed monument but it also wanted to project a high tech image and ensure comfortable modern working conditions for employees. The orientation of the Bolivia building is East-West, with a lot of daytime sunshine on the front façade. The original building was too hot and noisy, yet the cost of cooling it sufficiently with air conditioning alone would have been both very expensive and environmentally irresponsible.
“We solved this problem by installing a ‘double façade’ of laminated glass and steel shading louvers that blended in harmoniously with the original design. The first façade is light grey and the inner façade is clear. The construction allows the maximum of natural daylight through but effectively reduces thermal build up. It also cuts out a lot of noise from the busy Avenida Reforma outside. Laminated glass was essential for the safety of those inside the building and for pedestrians on the thoroughfare outside.”
The façade was installed by Integra Diseno y Construccion of Mexico City and laminated by Cristacurva of Guadalajara. Cristacurva’s marketing director, Javier Sanchez-Gil Alarcon, said: "We worked with Pascal Arquitectos from the very beginning of the project. The architects decided to use Grey Butacite® 6 mm tinted glass laminated to 4 mm clear glass for most of the facade. Where they needed panes of over 3.5 m2 we laminated 6mm clear instead of 4mm. The facade consists of about 2,500 m2 of laminated glass.”




























Add new comment