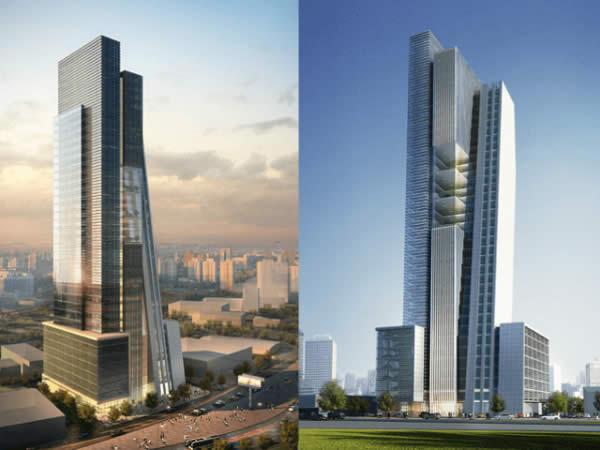
Date: 23 September 2016
The Al-Abdulkarim Holding Tower is a 150 m-high, 40-story office building located in Khobar, in Saudi Arabia.
Designed by Dewan Architects & Engineers, the innovative construction, which will be completed early 2017, will house the new headquarters for the building material supplier Al-Abdulkarim Holding.
According to the architect, the design of straight versus tilted and solid versus translucent is expected to represent AKH’s status as a world class organization, while the clear glass portion of the tower demarcates the leasable lower office from AKH’s dedicated floors.
The tower’s façade and juxtaposed volumes create distinctive and dynamic office spaces on each floor, allowing it to cater to companies with varying spatial needs.
Its envelope which combines both glazed curtain wall and aluminium composite cladding solution is made with AluK’s unitized system.
AluK’s curtain wall system helps to create impressive glass façades that enhance the aesthetic of a building.
This high performing system especially stands out in terms of thermal insulation and water permeability, and allows a safe and fast installation on site, thus making it particularly well suited for the construction of high rise buildings.
Gianluca d’Alò, Managing Director of AluK Middle East, said: “We are very pleased to have been selected for such an iconic project.
Yes, it was a challenging project, but thanks to our technical design team and our product we managed to find the most accurate solutions to fit with these demanding technical requirements. For sure the AKH building will become one of AluK’s landmark project in the region”.
- Located in Khobar, KSA.
- Completion: 2017
- Client: Al Abdulkarim
- Consultant: Dewan Architects & Engineers
- Contractor: Shapoorji Pallonji
- Fabricator: Alfanar
- 250 tons of aluminium extrusions
 600450
600450
















Add new comment