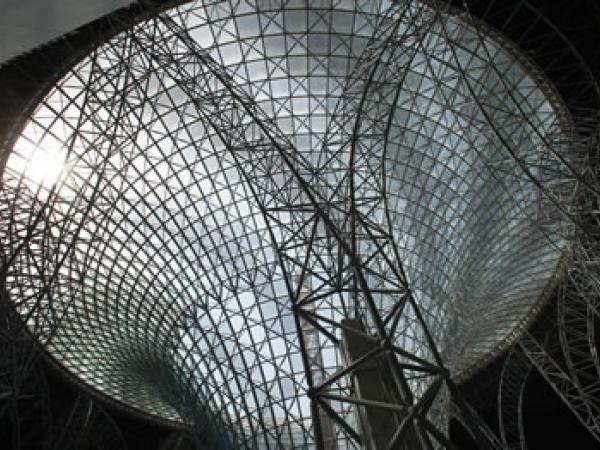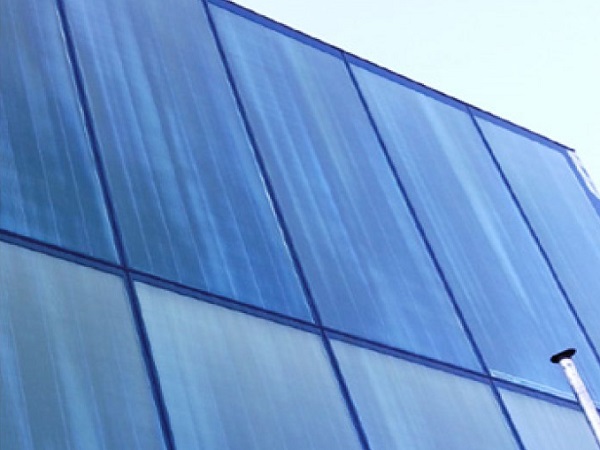A distance of 1.4 kilometres between the building wings, 200,000 square metres of flat roof in Ferrari red and an open solar control glass funnel with a diameter of more than 100 metres as a source of natural light at the heart of the building: Ferrari World has just recently opened its doors on Yas Island (Abu Dhabi).
Homage to the brand, core of Abu Dhabi new Formula One track and the site of an amusement park – outstanding architecture on a "mega-scale". The shape of the building, conceived by Benoy Architects, London, evokes associations with a Ferrari GT, the motor sport classic from the home of the "Scuderia Ferrari".
Around 10,000 square metres of solar control glass have been used for the central "funnel" – the primary source of daylight for the monumental building. This funnel made of ipasol neutral 48/27 is additionally coated with ipachrome design, which creates a vortex-like pattern reducing the solar factor of the glazing to 15 percent on average. The external façade has a mosaic structure: Ferrari-red aluminium panelling alternates with ipasol solar control glass (some of which has individual screen printing).
The mammoth project on Yas Island is a magnet for motor sport fans as well as for tourists and enthusiasts of amusement parks. On a total area of 25 square kilometres, the artificial island located north-east of Abu Dhabi offers a wide variety of attractions. In addition to Ferrari World, the developments to be realized in the future include hotel complexes, golf courses, marinas and a shopping mall with more than 500 shops.
100 metre wide "light eye"
Ferrari World impresses with its unconventional architecture and with curiosities such as the world's largest Ferrari logo (65 x 48.5 m) on the roof. An impressive eye-catcher is the 10,000 square metre glass funnel at the heart of the 20 hectare roof area. At the top, where it is the widest, the daylight opening has a diameter of 100 metres; at ground level, it is still 17 metres wide. In terms of building construction, the funnel presented the planners with a challenging task. It is the building's primary opening for the entry of daylight into the core of the building.
Sophisticated air-conditioning technology and ipasol solar control glass keep the temperature in the building constant at a comfortable 25 degrees Celsius. ipasol neutral 48/27 prevents the interior from heating up excessively. At the same time, it ensures neutral transparency and plenty of daylight inside (L = 48 percent).
Thanks to the low solar factor (27 percent according to EN 410), the temperature behind the funnel's glazing remains comfortable despite the surrounding desert heat. The additional coating of the panes with ipachrome design even reduces the solar factor to 15 percent on average. The Ug-value of 1.1 W/m²K (according to EN 673) provides effective insulation during cooler winter nights, when the temperature drops to about 14 degrees.



The "funnel" in detail
A total of 2,640 solar control glass panes (ipasol neutral 48/27) were inserted into the metal frame of the funnel on 30 levels with various pane dimensions. Additionally, this glazing was coated with a spiral pattern of ipachrome design with a varying degree of coverage – seen from underneath, the huge mosaic looks like a vortex.
The coverage of the individual panes with ipachrome design varies from 40 to 85 percent. The closer the panes are to the upper end of the funnel the higher the degree of coverage – hence the shading effect of the glazing, measured as its solar factor, increases from bottom to top.
With the funnel, the façade builders of JAP, Jungbluth Alu Partners (Belgium), took up a demanding logistical challenge: in order to ensure the accuracy of the spiral pattern, each of the panes had to be produced and glazed individually, piece by piece. The inclination angle of the funnel varies; therefore, the panes also differ in size on 30 levels: from 2220 x 2029 mm in the lower part via 2420 x 2029 mm in the middle up to 2618 x 2029 mm at the edge of the roof.


At roof level the central funnel is more than 100 metres wide. The 2,640 inserted panes of solar control glass (ipasol 48/27) are individually coated with ipachrome design. Photo: Aldar Properties
Inside the glass funnel, the 70 metre high "G-Force Tower" has been installed. In this amusement ride, the visitors are lifted up to a level just above the roof edge and enjoy a spectacular view over Yas Island, Ferrari World, the adjoining Formula One race track and the open sea.
They then plunge down in a 62 metre free fall – stopped late but gently by the most up-to-date technology. Even inside the building, the motor sport motto "the faster the better" applies. The world's fastest roller coaster, reaching a speed of up to 240 km/h, is a part of this major project, as are more than 20 other amusement rides. All of them have a relationship to the history and the development of the world-famous brand from Maranello.
External façade in Ferrari red
Not only the roof of the leisure park, but also its façade is largely coloured in Ferrari red. The vertical façade of the building is furnished with 6,000 square metres of solar control glass (ipasol neutral 48/27) and individual screen printing. Ferrari-red metal spandrels are interspersed in a mosaic-like fashion. This façade is inclined at an angle of ten degrees toward the interior.
The level of outside light reflection is 15 percent. Since about 40 percent of the glass area is additionally screen-printed, the average daylight transmittance (L) is 40 percent. The solar factor is reduced further by the screen printing (23 percent according to EN 410), which contributes to protecting the building from heating up. Ferrari World is a leisure park that sets new standards not only in terms of amusement, but also in terms of architecture.
.jpg)

Further information can be obtained at www.interpane.com and www.ferrariworldabudhabi.com.
Construction site board
Ferrari World Abu Dhabi
Address: YAS ISLAND
Owner: Aldar Properties
General contractor: Sixconstruct
Façade construction: JAP - Jungbluth Alu Partners Ltd, Belgium
Architect: Benoy, London
Glass products: ipasol 48/27, ipachrome design, screen-printed glass
Glass processing: Interpane Plattling




















