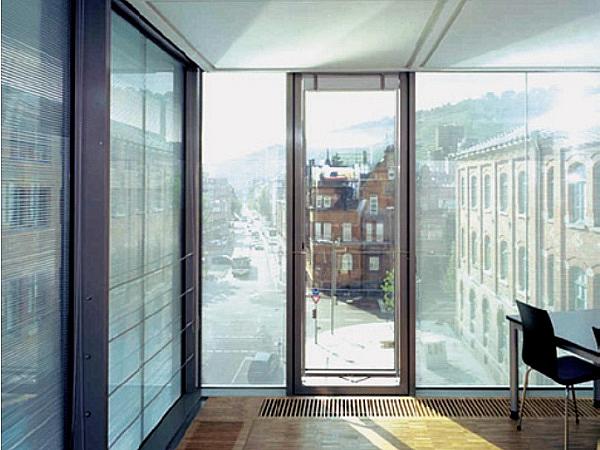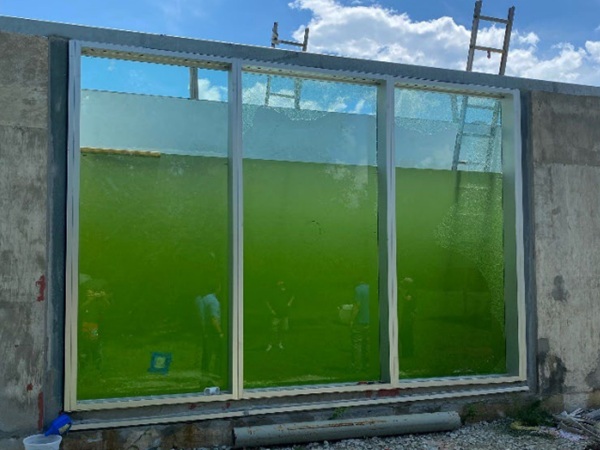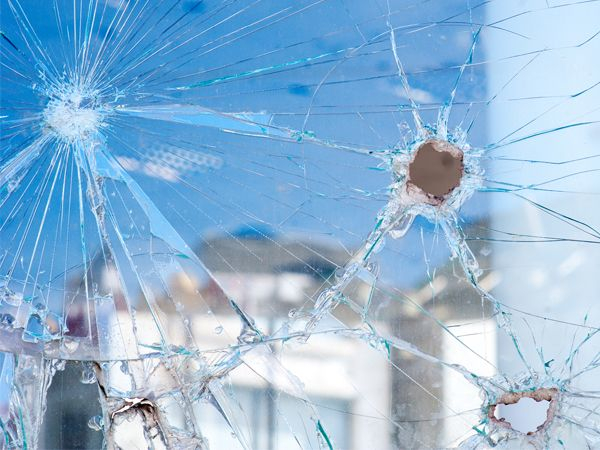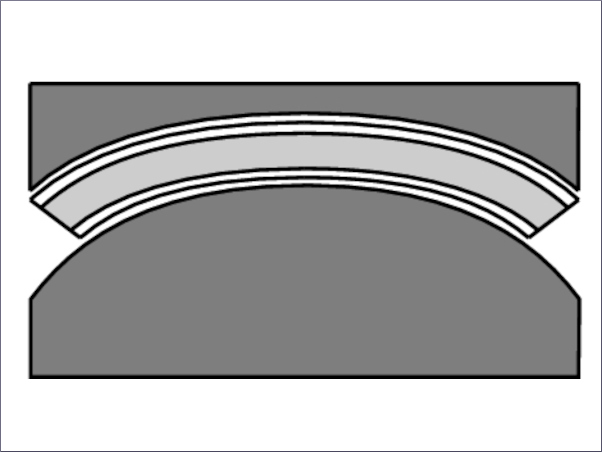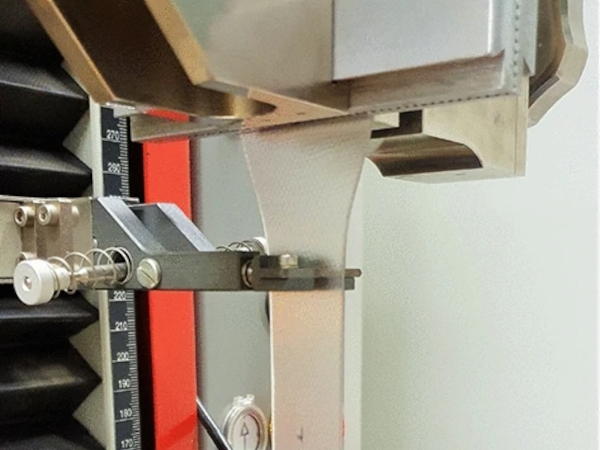First presented at GPD 2019
Abstract
Daylight control is a main resource of energy saving in buildings. Daylight control systems with mirror optics have the potential to save air conditioning due to the ability to reflect the solar rays back into the sky. In order to save electric lighting, properly designed daylight control systems furthermore redirect the zenith light and/or the low winter sun into the large depths of rooms.
The skill of a perfect daylight system lies in the design of the mirror contour. Opposite values like retro-reflection and/or redirection of daylight have to be managed by the arrangement and orientation of smallest mirrors within a louver surface. The efficiency furthermore depends on the quality of the mirrors and an ability, which is characterized as “mono-reflectivity”. The louvers should reflect the sun inwards and/or outwards with one single reflection in order to avoid absorption by multi-reflectivity.
Under users point of view daylight systems must be glare-free on their surfaces as well as in the glass when reflecting the rays back to outside. Finally the systems should allow a very good view from inside to outside – ideally they should hardly be perceived at all.
The author has experience in developing such mirror systems for more than 30 years. Over 7.000.000 sq ft daylight systems, developed by him, are installed in glass roofs and facades worldwide. He has developed systems for inside use, for external use, and for double skin facades. The lecture is focusing on the latest developments of mirror systems to be used as interlayer system in Closed Cavity Facades (CCF).
Beside the energy saving the most beneficial effect of the mirror daylight systems are for the health of people. The daylight systems are dimming the intense sunlight without changing the daylight spectrum. Health daylight is maintained. More illuminance can be achieved by guiding the sunlight glare-free onto the ceiling. This helps the physiology in its biorhythm.
1 Methodology
As a solution to achieve the savings by better daylight control the idea of bifocal mirror optics with angle selective properties to be used in insulation glass have been developed. The mirror systems are made up by single louvers with two different mirrors in the cross-section: One half of the louvers reflects the sunrays back into the sky, the other half reflects the solar rays into the depths of the interior.
The louvers have a mirroring micro-folding which follows the optical law of a Fresnel optic and are organized to reflect the summer sun (angle selectivity) and or to redirect the daylight into the interior.
g-values < 0,07 are achieved with triple glazing. The measurements are performed with open louver position and a simultaneous transparency of > 80 % and a shadow line 30°.
1.1 Results
Any additional costs for daylight control louvers in the glass in comparison to external shading are amortized by savings in cooling and electric lighting in approx. 5 years. In comparison to internal shading the payback period is maximum 2-3 years.
The transparency of the mirror optics qualifies the new facades for any office building, hospital, sport hall, etc. Due to the fixed installation or moveable installation as blind within the cavity of the facade the systems do not age. No maintenance is needed.
1.1.1 Health
In a long-term study in school classes it was found that the cortisol levels were up to 30 percent lower than those of classmates with standard external venetian blinds. Also, the sleep hormone melatonin was more degraded.
The serotonin level – responsible for bliss and happiness – increased. Even the duration time in hospitals can be reduced by 10-15 % depending on the daylight illuminance of the patient rooms as shown by studies in California and South Korea.
1.1.2 Statements
"To read we need 300-500 lx. To live we need real daylight. The human physiology has developed outdoors under the sun at 20,000 to 100,000 lx. Today we live in our buildings in biological darkness."
"Light deficiency symptoms are a psychological and physiological burden. Better daylighting of the workplaces is a central task of today’s architecture."
"In administrative buildings, energy savings of up to 30 % on the total energy consumption are possible by intelligent daylight supply systems. They also serve the health at work. “
1.1.3 Daylight and Human Physiology
Systems to improve the daylighting in offices are needed for better health. 500 lx in our offices means living in biological darkness. Our physiology needs sunlight as impetus to generate serotonin hormone and many other hormones and vitamins. Lack of natural daylight creates disorders. Talking about daylight implies talking about better health.
2 Energy Control
Daylight control systems support the energy efficiency of glass facades by: reflecting the overheating sun in order to reduce the cooling load of buildings and redirecting daylight inside for natural room illumination in order to save electric lighting.
Savings in electric lighting and cooling power are a main resource of energy saving. The requirements for a protective and supply function vary within the time of the year: In winter we prefer principles of solar architecture. In summer the requirements change to the opposite, the protection from solar irradiation. With other words: The window should be a highly flexible “animal” adaptive to opposite characteristics.
The glass industry delivers coatings with high transparency for light and low-e coatings to reduce the conduction through the window glazing. Protective functions of the windows are overtaken by a second shading system which – unfortunately – also reduces the daylight irradiance and natural illumination in the room depth. It’s a well-known phenomenon that the electric lighting is switched on while the shades are rolled down.
2.1 Design optimization: Bifocal mirror optics

The innovations are developments of dichotomous, bifocal mirror optics as glass interlayer or of compound windows or any double skin façade are managing the energy transmission and light redirection by mirror optics which lead to very special louver contours.
The paper presents the innovation of a bifocal mirror optic for solar control and thermal comfort. The mirror system is made up by single louvers with two different mirrors in the cross-section: One half of the louvers reflect the sunrays back into the sky, the other half reflect the solar rays into the depths of the interior.
This way a kind of angle selective system is created: For thermal comfort the overheating high summer sun is reflected back to outside; the lower sun is reflected to inside without tilting the louvers. The systems are adaptive to the needs in winter and in summer by allowing more energy to penetrate in winter. The systems make use of the different angles of incidence. In the lower window area, the louvers are designed to reflect the sun completely to outside to avoid any glare.
The skill of the louver design is their horizontal working position. Therefore, the view through the systems is > 85 % throughout the summer with angles of incidence > 30°. Only for the very low angles of incidence the louvers have to be tilted.
2.2 Physics of the retro-technology

The solar rays are not absorbed but mirrored back into the sky as light. Due to the specific deflection of the solar radiation with excellent mirrors an overheating of the window zone is avoided. This succeeds through the precise light redirection of the high performance mirrors which prevent a conversion in longwave heat radiation.
2.3 Dichotomous louver shaping
The louvers within the upper window area have a mirroring micro-folding. The micro-folding provides them stiffness, stability and a directive light deflection. The folding follows the optical law of a Fresnel optic and causes a reflection of the summer sun (angel selectivity) or the light deflection to the interior. In the CCF the louver folds are 5 mm in height. The louver span can be 1.5 without middle support.
2.4 Bifocal louver optics (PCT-Patent pending)
The louvers are organized into two complementary lamella parts with bidirectional light reflection:

First louver half with light redirection into room depth (daylight autonomy).
Complementary louver half with deflection of the sun (passive cooling).

First louver half with retro-reflecting function back into the sky (passive cooling.
Complementary louver half with light redirecting function to the interior ceiling and into the room depth.

3 Glass performance: Daylight modulation
Beside the intelligent seasonal solar control on the south side of a building there is always enough daylight harvesting to illuminate the interior with diffuse daylight hitting the light shelf, because the louvers stay in a horizontal open position.
SHGC-values of 0,07 are realistic with double glazing for the inner glass of the CC-façade (measurements by TU Berlin, Institute for Lighting). In case of triple glazing the g-value with horizontal louver position is < 0,05.
For the very flat sun irradiance in the early morning or late afternoon hours on the east and west side the louvers can either be tilted or an additional glare protection is used behind the glass interior.
In order to avoid any glare of the user by the mirror surfaces of the louvers the optical contour of the light shelf is designed to redirect the impinging light steeply onto the ceiling. The user looking into the mirrors from a working desk should not see the glary sky as a mirror but the darker interior.
The specific shape of the mirrors and the light guidance of the reflection avoid any visible glare in the outer glazing for the light reflected back to outside.

3.1 Light Management by daylight control
High summer sun is reflected back to the sky in the lower window area (protection against over-heating).
To ensure an optimized illumination the retrolouver type O primarily redirects the zenith light horizontally into the interior (supply function with daylight).
3.2 Energy Management by daylight control
A small part of the flat sun irradiance is deflected by the retro-louver type U in the lower window area steeply to the ceiling. A larger part is retro reflected back to the sky so an overheating of the interior is avoided. the room lighting with daylight is secure.


4 Amortization
The savings in energy for electric lighting and cooling can be quantified in comparison to standard solutions. The experience shows that – compared to external shades – the additional costs for daylight control louvers in the glass are amortized by saving in cooling and electric lighting in approx. 5 years. In comparison to internal shading the payback period is maximum 2-3 years.
The user acceptance of the daylight system is very high because of the excellent visual transmission. The slimness of the single louvers allows a perfect view out. The height of the louvers is 1,3 mm – not much more than a line by a pen. In case of the CC-façade the louvers have a width of 80 mm, a height of 5 mm and a distance of 50 mm between the louvers.
The open space between the louvers is > 85 % with a simultaneous shadow line of 30°(cut off). From a distance > 4 m the louvers cannot be perceived anymore during daytime. The window is highly transparent, still it provides solar shade in the summer. The transparency qualifies the new glazing for any office building, hospital, sport hall etc.
Facility management is supporting this future trend of sun control glass. Due to the fixed installation in the cavity, the glass interlayer systems do not age. No maintenance is needed. For most builders the energy savings for cooling and electric lighting and the longevity is the main argument to install the fixed system. In double skin facades with a closed cavity same advantages are achieved.



5 Health by better daylight
The Paracelsus Medical Private University, Institute for Ecomedicine, Salzburg has conducted a comparative long-term study in school classes. The research examined the health and psychological effects by improved natural daylighting. The study compared the use of a conventional outdoor sunshade and retro daylight blinds.

At the end of the study period, the controlled clinical survey showed a clear result: Students of those classes which were equipped with the retro venetian blinds show a significantly greater reduction of the stress hormone cortisol. The cortisol levels were up to 30 percent lower than those of classmates with standard external venetian blinds.
Also, the sleep hormone melatonin was more degraded in classes with better daylighting. The daylight supply not only reduces stress, but also the daytime tiredness. The serotonin level – responsible for bliss and happiness – increased. Furthermore, the students showed a faster working speed and in tests they showed a better ability to concentrate.
What helps students helps adults also. How to enjoy more daylight without glare? The solution is to redirect the sun onto the ceiling. Even 4000-5000 lx on a ceiling do not glare in a computer screen but helps the circadian rhythm in the chronobiology of human physiology. Evan the duration time in hospitals can be reduced by 10-15 % depending on the daylight illuminance of the patient rooms. More daylight is an essential task in architecture!

References
[1] Hartl, A.: Tageslichtlenkung zur Reduzierung von Stress und Tagesmüdigkeit bei Schulkindern, Paracelsus Medizinische Privatuniversität Salzburg, Sonderdruck Institut für Ecomedicine, pp 1-8, 2018.
[2] Bahnsen, U.: Ist das noch zu lesen, oder schauen Sie zu oft auf ihr Handy? Zeit, 30.05.2018, p- 29ff.
[3] Grobe, Lars. O., Bidirectional Scatter Distribution Function of two Metal Sheets, CC Envelopes and Solar Energy, Lucerne University of Applied Sciences and Arts, Summary of measurements, Oct. 10, 2015
[4] Schregle. R. : Development and Integration of the RADIANCE Photon Map Extension – Technical Report -, Rev. 1.14, CC Envelopes and Solar Energy, Lucerne University of Applied Sciences and Arts, June 1, 2015
[5] Aydinli, S., Gramm, S., Kaase, H., Köster, H.: Einbindung tageslichttechnischer Messwerte in Planungsprogramme am Beispiel eines neuartigen Sonnenschutzsysteme, Bauphysik 37 (2015), Heft 15, p. 257-262, Ernst & Sohn Verlag, Berlin.
[6] Köster, H.: Dynamic Daylight Architecture, Birkhäuser Publisher, Basel, 2004
[7] Köster, H.: Tageslicht modulieren - Daylight Modulation, Strategies for Adaptive Facades, WiTag Publisher, Frankfurt, 2014
Köster, H.: Bifokale Fensterbehänge DE10 2019 207 768.4
Köster, H.: Retroreflektierende Fensterbehänge DE10 2019 207 766.8
Köster, H.: Sun Protection and Light-deflecting Louvers for Guiding Zenith Radiation Inward PCT/EP2017/052175


