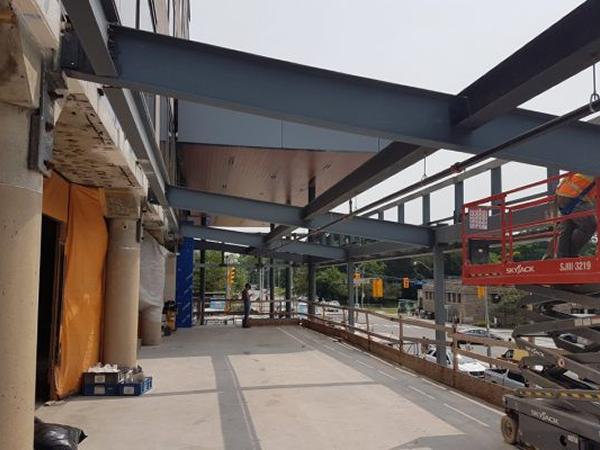
Date: 8 August 2017
An attractive new restaurant development in uptown Toronto, Canada will soon offer visitors a unique and sunlit place to enjoy a great meal, thanks to its eye-catching single-slope retractable patio roof designed and built by OpenAire.
This restaurant concept is part of a new property developed by First Capital Realty, located at 3080 Yonge Street in the Yonge and Lawrence neighbourhood, which will offer residents mixed-use commercial, retail and office space.
OpenAire has begun construction on the new, customized retractable roof. This exciting location will offer a new and inviting destination to an established Toronto neighbourhood.

The project includes a 120-foot-long by 18-foot-deep (2,160 sq. ft.), single-slope retractable skylight designed and constructed for the restaurant space by OpenAire.
This roof includes a unique design aspect; while constructed as a large single unit, it can be subdivided into two separate sections, which can be operated independently.
OpenAire is proud to design the roof to include this custom feature for the space, which gives the landlords, First Capital Realty, the flexibility to have either one or two new tenants.

“At OpenAire, we pride ourselves on offering fully customized adaptable and durable design techniques for every kind of building project, and this is what we are bringing to 3080 Yonge Street,” said Mark Albertine, President and CEO of OpenAire.
“Our team is proud to be working closely with the owner, First Capital, and the architect, Kasian Architecture Interior, to create a complete solution that fits perfectly with the conventional construction built by other contractors.”
As a result of OpenAire’s design collaboration with this project’s team, 3080 Yonge St. will offer the fresh air and natural light of an exterior patio, along with the comfort, year-round usability and significant ROI of an indoor restaurant. This vibrant, unique location is sure to become a signature part of the Yonge and Lawrence area.
 600450
600450












Add new comment