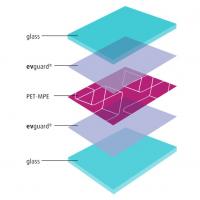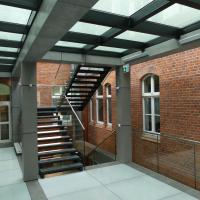Date: 10 May 2012
The Grade II Listed Hans Price School of Art and Science building on the Weston College campus in Weston-Super-Mare has been redeveloped in a £1.64 million project to transform it into a state-of-the art conference and function facility.
The beautiful 1892 building, named after a prominent Victorian architect, re-opened a few weeks ago, part of the 150-year-old Weston College, and involved a comprehensive refurbishment of all three floors of the building, while being sympathetic to the original architecture and retaining many original features.
The ground floor area will include an art gallery, while the upper floors can be used as classrooms or spaces for conferences and events. Main contractor for the project was Bray & Slaughter and the architects were Arturus Architects.
The project complexity for Wrightstyle was the design and installation of secondary glazing assemblies to exterior windows – each of which has a unique size, but which had to be retained to maintain the integrity of the building’s Listed status.
Wrightstyle’s answer was to custom design and fabricate no fewer than ten elliptical head openings, which had up to three different radii in one curve, requiring an absolutely bespoke solution.
“It was a uniquely challenging task, because it’s difficult enough making a standard arch. However, if it’s an odd shape with different radii, it takes a great deal of design co-ordination,” said Lee Coates, Wrightstyle’s technical director.
“In order to do this, we surveyed each opening and produced full size templates for profile curving, glass order and fabrication – so we could be sure it all fitted together. It helped enormously that we have both a design and fabrication capability, because it’s a good example of different disciplines coming together to complete one complex project,” he said.
The ten window assembles, totaling some 75m2, were designed to improve acoustic performance yet, again because of the building’s Listed status, could not compromise on sightlines.
Wrightstyle also supplied a number of other systems for the project, including exterior framed louver vent assembles, a fire-rated curtain wall lift and stair enclosure, and fire-rated unlatched door systems linked to the school’s fire alarm system.
“Our capability at Wrightstyle extends from design to fabrication and installation, so we can bring an integrated level of service to contracts such as this. Also, we supply both the steel and glass, so our systems have comprehensive fire-rated guarantees – because in an emergency situation the glass and its framing system must perform as one unit,” said Lee Coates.
“We have now been involved in a large number of educational refurbishment projects, both in the UK and internationally, and fully understand how modern glass and glazing systems can be incorporated into historic structures,” he said.
Architect: Arturus Architects (Bristol)
Contractor: Bray & Slaughter
For further information:
Jane Embury, Wrightstyle
+44 (0) 1380 722 239
jane.embury@wrightstyle.co.uk
Media enquiries to Charlie Laidlaw, David Gray PR
Charlie.laidlaw@yahoo.co.uk
+44 (0) 1620 844736
(m) +44 (0) 7890 396518



















Add new comment