Date: 16 September 2011
Centrepiece of the Finzels Reach development is Bridgewater House, the largest speculative office development on site outside London.
Bridgewater House is itself centred on a visually-stunning 5-storey, 3-sided glass atrium, incorporating steel framing systems from Wrightstyle, the Devizes-based steel glazing specialist.
The £255 million Finzels Reach development, named after a Victorian sugar importer who had a factory in the area, will comprise 399 apartments, 400,000 sq ft of offices and 87,000 sq ft of shops, cafes, restaurants and other leisure facilities, while also incorporating a number of protected and Listed buildings.
Bridgewater House comprises some 110,000 sq ft of Grade A office space, set to be rated as BREEEAM Excellent and is one of three office buildings in the development.
The full-height atrium is designed to bring maximum light to each intermediate floor and provide 30 minutes of integrity and insulation.
The advanced framing system also had to deliver acoustic control and was designed so that floor levels can be sub-divided to different occupants without impacting on fire compartmentation – a complex design challenge for which Wrightstyle has become internationally-recognised.
Finzels Reach, due for final completion at the end of this year, is already a landmark in the city and will become a new commercial, social, retail and cultural hub. Apart from the commercial space, over 1,000 people will live in the development, and Temple Cross at the centre of the scheme will be one of the city’s principal public areas.
In addition, a state-of-the-art pedestrian bridge, in the shape of a Mobius strip, will connect the site with Castle Park on the opposite bank of the Avon, with landscaped walkways along the riverside.
Wrightstyle has become a trusted partner in regeneration schemes both in the UK and internationally, with a long list of flagship completions from Edinburgh to Hong Kong. The company’s valued design expertise in the supply of both internal and external systems is matched by its commitment to a rigorous test regime to EU, Asia-Pacific and US standards.
www.wrightstyle.co.uk
Development advisor: HDG Mansur
Main contractor: John Sisk & Sons
Façade/glazing contractor: Astec Projects
Commercial property agent: Knight Frank
Ends
Images can be found here:
http://www.flickr.com/photos/wrightstyle
If you have problems downloading, contact Charlie Laidlaw for Wrightstyle login information.
Jane Embury, Wrightstyle
+44 (0) 1380 722 239
jane.embury@wrightstyle.co.uk
Media enquiries to Charlie Laidlaw, David Gray PR
Charlie.laidlaw@yahoo.co.uk
+44 (0) 1620 844736
(m) +44 (0) 7890 396518








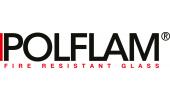




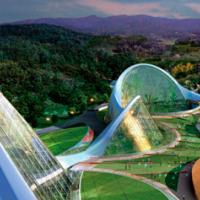
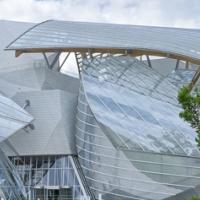
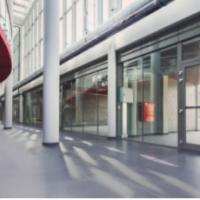
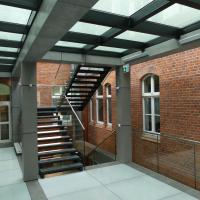

Add new comment