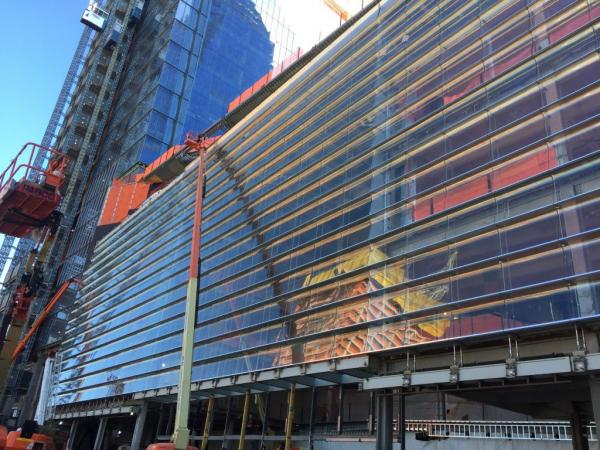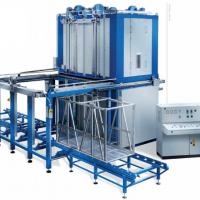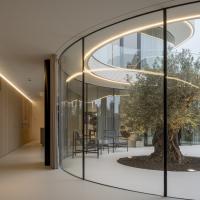
Date: 24 March 2017
The massive reformation project known as Hudson Yards is taking shape and is certainly living up to the high expectations that have surrounded this project for years.
 The Hudson Yards development is a new 26-acre neighborhood on the west side of Manhattan built on a platform over the working rail yard that connects to Penn Station. The crown jewel of this mixed-use project is a seven-level shopping and dining environment.
The Hudson Yards development is a new 26-acre neighborhood on the west side of Manhattan built on a platform over the working rail yard that connects to Penn Station. The crown jewel of this mixed-use project is a seven-level shopping and dining environment.
Some might be intimidated by the enormity of the total area transformation and inherent hurdles of building over an active rail yard, but the commissioned designers and developers have set their sights high.
Next to hundreds of luxury apartments, the retail center checks in at one million square feet of retail space. It will be home to some of the most celebrated brands in the world. When it opens in 2018, a new dynamic space will be created that enables retailers and restaurants to express themselves on a one-of-a-kind stage.
It has attracted world-class names such as Neiman Marcus (making its New York debut), Coach, Tory Burch, Zara, Stuart Weitzman, and H&M. The concept is to impress visitors and residents with a carefully curated collection of top brands through the 100-plus shops.
The challenge for the developers and design team was to set the stage by building an entrance worthy of this iconic shopping area. Kohn Pedersen Fox (KPF) Associates, a full service architectural, planning, and design firm selected James Carpenter Design Associates to design a massive art wall that acts as the primary retail building facade, which also functions as a “backdrop” for a public square that will be dense with activity.
The retail component known as the “West Podium Art Wall” measures 300 feet long and 90 feet tall with a cable net system that incorporates 504 custom laminated, fritted, curved glass panels making up the feature wall by celebrated American artist and designer, James Carpenter.

To pull off something this large and complex is no easy feat. W&W Glass was chosen to make the project come to life based on their extensive experience in bespoke cable tension wall design, engineering, and installation.
Planning and design began in 2015 when the W&W Glass professionals constructed a full performance mock-up to test the concept. The mock-up was required because of the technical and aesthetic challenges of a complete custom designed wall to assure the final product met the standards of a traditional curtain wall systems.
Typical curtain walls are repetitive, so not every area needs to be tested, but since this was a custom design and not evenly symmetrical, each section required extra testing on the mock-up for water resistance, movement, and efficiency.
“There were multiple factors that had to be taken into consideration. This was much harder than a traditional glass curtain wall because of the size of the glass panels (54 inches by 90 inches) that were individually curved,” said W&W Glass project manager Michael Awad.
“We were tasked with the development of a totally custom, two-sided supported vertical tension cable structural glass system utilizing custom bent “candy cane” silk-screened laminated glass from Italy.”

One critical issue was securing the large, curved glass panels. Due to the curves being located at the panel joints, standard fittings could not be used. The designers solved this issue with custom fittings and profiles, and utilizing two cables to secure the panels at every vertical point. Since the curve was at the vertical point, outriggers were needed for greater support and stability.
All of the time spent in designing, testing, and months of installation really paid off. The defining inverted “J” of the curved glass geometry reformulates reflected views of the sky, emphasizing a horizontal read that engages the shoppers and visitors with an inversion of sky and landscape views within the central plaza.
The repetitive glass geometry and optics of the glass creates a symbiotic relationship with the sky while the wall unifies the building and surrounding environment.

The retail center will be connected to commercial office towers, 10 and 30 Hudson Yards, and will feature entrances off of 10th Avenue and the Hudson Yards plaza.
Shoppers will also have a direct access from the High Line and an underground connection to the No. 7 Subway, making the Hudson Yards retail center one of the most connected shopping destinations in the city.
Hudson Yards will be the first retail center in New York City to be arranged into districts to better personalize the shopping experience. More than a dozen specialty restaurants and food retail concepts will occupy space on Levels 4, 5, and 6, offering an array of dining options from the early morning hours into the late evening. Stay tuned for more progress updates as the project continues.
 600450
600450


















Add new comment