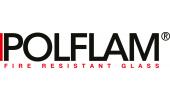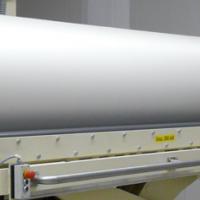Date: 21 August 2013
Customs and Border Protection’s security requirements, as well as to meet the U.S. Green Building Council’s (USGBC's) LEED® Gold criteria.
.jpg) Another recent Port of Entry facility in Warroad, Minnesota, was opened in February 2010 and achieved LEED Gold certification. Julie Snow Architects, Inc. of Minnesota designed both of these award-winning border patrol stations using Wausau’s SuperWall™ system.
Another recent Port of Entry facility in Warroad, Minnesota, was opened in February 2010 and achieved LEED Gold certification. Julie Snow Architects, Inc. of Minnesota designed both of these award-winning border patrol stations using Wausau’s SuperWall™ system.
Helping meet the facilities’ multiple performance goals, SuperWall can achieve NFRC U-factors as low as 0.35 BTU/hr-sqft-ºF with Frame Condensation Resistance Factor (CRFf) of 69 and higher. Wausau’s extruded aluminum frames contain recycled content averaging 70% or greater. For both of these land ports of entry, Linetec finished the majority of the aluminum in a VOC-free, black anodize for easy maintenance and durability.
There are 167 land ports of entry in the U.S., two-thirds of which are owned or leased by the U.S. General Services Administration (GSA). The U.S. Customs and Border Protection (CBP) owns or leases the remaining third. CBP is the unified border agency within the Department of Homeland Security responsible for the management, control and protection of the nation’s borders at and between the official ports of entry. In addition, the Warroad and Van Buren ports of entry are coordinated with the Canada Border Services Agency.
CBP is charged with keeping terrorists and terrorist weapons out of the country, while enforcing hundreds of U.S. laws. CBP’s deputy commissioner, David V. Aguilar, said, “Many (CBP employees) have told me that (they) draw great strength and determination from the events of 9-11. This is how it should be, because our best response to terrorism is to come back stronger and better. And I believe the men and women of CBP are helping the nation do just that by securing our borders, by welcoming an unfettered flow of international visitors to our shores each day, and by helping transform the world of international commerce.”
Van Buren Port of Entry, Maine
Funded under the federal stimulus bill, known as the American Recovery and Reinvestment Act of 2009, Van Buren’s project budget totaled $45,127,000. Along with Julie Snow Architects, the design-build construction project team participants were Robert Siegel Architects and J & J Contractors, plus construction manager Coast & Harbor Associates and glazing contractor Oakes & Parkhurst Glass (O&P Glass).
The new port of entry broke ground in June 2011 on Bridge Street, just off Main Street. It replaces the previous Bridge Street location, built in the 1960s and damaged in a 2008 flood. Situated at the “Crown of Maine,” the state’s northernmost station encompasses 46,516 square feet and is responsible for 160 miles of international border with the Canadian provinces of New Brunswick and Quebec. Approximately 52 miles are land boundary and 110.6 miles are water boundary.
“The St. John River Valley is profoundly influenced by its roots in Acadian culture, a heritage visible in the original settlement of long narrow plots oriented toward the river,” stated Julie Snow Architects’ principal, Matthew Kreilich, AIA, LEED AP. “Forests still cover much of the area and provide another layer to the genesis of the design. As the repetition of trees in a forest provides camouflage, the building uses a patterned repetition of joints, columns and mullions to provide the officers with concealment and direct visual site surveillance. To provide maximum visual surveillance, the main work areas are largely clad in glass. A silk-screened pattern on the glass provides both camouflage and glare protection.”
Wausau’s customized 8750SG Series curtainwall was engineered and fabricated as a four-sided structural factory-glazed framing system. “Factory-glazed units save time and costs in the field, which were especially important for the logistical challenges of this remote location in northern Maine,” says Wausau’s senior estimator, Todd Sackmann.
He explains, “As the curtainwall units are pre-glazed under controlled conditions at our LEED Silver-certified manufacturing center, this provides a higher level of quality control than those done in the field and ensures the units meet the performance requirements. Field labor is used more efficiently, equipment set-up at the job site is substantially decreased, travel and housing costs are reduced, and installation goes much quicker.”
Sackmann continues, “We adapted the curtainwall’s framing system to smoothly transition from Viracon’s 1-inch IGUs (insulating glass units) to 2-inch ballistic glass-clad polycarbonate IGUs. The curtainwall system maintains a flush exterior plane and the intended aesthetic. For this cold climate application, energy efficiency is enhanced with a 90% argon fill in IGUs.”
Along with balancing security and transparency, the project needed to deliver a durable structure with a 100-year lifespan and also comply with the U.S. Energy Independence Act. CBP and the GSA partnered “with local officials to design a new port that will use modern technology to enhance border security, speed the flow of commerce and reduce our reliance on foreign energy,” said GSA’s regional administrator, Bob Zarnetske. “For GSA, this project is about supporting CBP’s critical mission, creating jobs and greening the federal government’s building inventory.”
Registered with the USGBC for LEED Gold certification, Van Buren’s innovative and sustainable design features sought a projected a 48% reduction in energy costs and can accommodate eventual net-zero energy strategies. Kreilich added, “Located on a remote site, proven, easily maintained systems were critical to the port’s success. Passive strategies included natural ventilation, daylight harvesting and water-conserving fixtures, and low-VOC materials.”
Beyond the curtainwall system’s high thermal performance, other energy-efficient building features include:
* Geothermal heating and cooling
* Biodiesel boilers
* Solar hot water
* Zoned lighting with LED fixtures and occupancy sensors
The Van Buren project was honored as a winner from the earliest stages. In 2010, the GSA’s Design Awards recognized the concept design. In 2011, Architect magazine selected it for the Progressive Architecture awards. Also in 2011, the Swiss-based Holcim Foundation for Sustainable Construction presented Julie Snow Architects with a Bronze Award. The third annual International Holcim Awards jury commended the design for “successfully applying state-of-the-art features of sustainability in a government project with its regulatory implications. The design is dignified, simple and elegant.”
Warroad Point of Entry, Minnesota
Minnesota’s Warroad port of entry also has earned its accolades including receiving 2008 and 2010 GSA Design Awards, the 2010 Architect Move Award, the 2010 American Institute of Architects (AIA) Minnesota Honor Award, and the 2011 AIA Institute Honor Award. Jurors of the AIA Institute Honor Awards commented:
* “It is in a sense a continuation of the regional vocabulary – siding, wood, appropriate for its surrounds – integration of the landscape and public art – with the architecture nicely done.”
* “The building comes out of its function – the conflict between openness and security is pulled off well.”
* “One of the most elegant premeditated pieces of architecture around, it feels civic and that it belongs.”
The Warroad station’s 40,108-square-foot facility contains three, separate enclosed areas linked together with canopies. According to Julie Snow Architects, “The main building houses the officer work area and holding cells, the secondary building houses the vehicular inspection garages, laboratory space and firing range, and the commercial building is used for unloading and inspecting commercial vehicles. The port seamlessly integrates the latest technologies for securing the border into the facility and meets the demands of an energy efficient and sustainable building.”
Contributing to these requirements, Wausau’s high-performance SuperWall curtainwall was manufactured with recycled aluminum framing of 6.25- and 7.25-inch depths. Structural-glazed 90-degree outside corners also were provided. SuperWall’s pressure plate system simplifies field glazing and its screw-spline construction incorporates 3/8-inch thermal separation to withstand northern Minnesota’s bitter cold winter temperatures.
W.L. Hall Company fabricated the SuperWall system’s stock lengths into ladder frames and shipped them to the job site for Anderson Glass Company’s glazing contractor team. Bullet-resistant glazing was provided by U.S. Bullet Proofing and field-glazed on location.
The Warroad station originally opened in the 1920s. It was replaced in 1962 when staffing and security considerations were much less than today’s requirements. Construction on the current facility began in May 2008. It was completed in February 2010 and reopened half mile south of the former port of entry on Minnesota State highway 313. Beyond the building high-performance envelope, improvements include state-of-the-art communications, enhanced security, an indoor firearms range and radiation portal monitors.
“Border security has changed and our Port of Entry operations have been transformed accordingly,” said Warroad’s port director, Brian King. “Increased security requirements, staff and traffic have brought a need for more space to operate our 24-hour operation… to better secure this border crossing and… provide better service to the traveling public. It (offers) our officers a much more secure environment in which to conduct inspections in a more efficient and professional manner.”
Warroad’s area of operations contains an anomaly of land that is located above the 49th parallel of the Canada/United States border, and serves the water-crossing of the Lake of the Woods. It covers the northwestern portion of the state of Minnesota that includes approximately 9,234 square miles. Approximately 144 miles of international border separates the station from the provinces of Manitoba and Ontario.
**
U.S. Ports of Entry
9 Main Street, P.O. Box 146, Van Buren, ME 04785
* Owner: U.S. General Services Administration, Land Port of Entry Division; http://www.gsa.gov/portal/content/101744
* Concept architect: Julie Snow Architects, Inc.; Minneapolis; http://www.juliesnowarchitects.com
* Design-builders:
- J & J Contractors, Inc.; Lowell, Mass.; http://www.jjcontractor.com
- Robert Siegel Architects; New York; http://robertsiegelarchitects.com
* Construction manager: Coast & Harbor Associates, Inc.; Lynnfield, Mass.; http://www.coastandharbor.com
* Glazing contractor: Oakes & Parkhurst Glass; Manchester, Maine; http://www.augustamaineglass.com
* Glazing systems – manufacturer: Wausau Window and Wall Systems; Wausau, Wis.; http://www.wausauwindow.com
* Glazing systems – glass assemblies: Viracon, Inc.; Owatonna, Minn.; http://www.viracon.com
* Glazing systems – finisher: Linetec, Wausau, Wis.; http://www.linetec.com
* Photographer: Paul Crosby
502 State Avenue South, Highway 11, P.O. Box 24, Warroad, MN 56763
* Owner: U.S. General Services Administration, Land Port of Entry Division; http://www.gsa.gov/portal/content/101744
* Architect: Julie Snow Architects, Inc.; Minneapolis; http://www.juliesnowarchitects.com
* Construction manager: Kraus-Anderson Construction Company; Minneapolis; http://www.krausanderson.com
* Glazing contractor: Anderson Glass Company, Inc.; Grand Rapids, Minn.; http://www.andersonglassco.com
* Glazing systems – manufacturer: Wausau Window and Wall Systems; Wausau, Wis.; http://www.wausauwindow.com
* Glazing systems – fabricator: W.L. Hall Company; Hopkins, Minn.; http://www.wlhall.com
* Glazing systems – glass assemblies: United States Bullet Proofing; Upper Marlboro, Md.; http://www.usbulletproofing.com
* Glazing systems – finisher: Linetec, Wausau, Wis.; http://www.linetec.com
* Photographer: Paul Crosby


















Add new comment