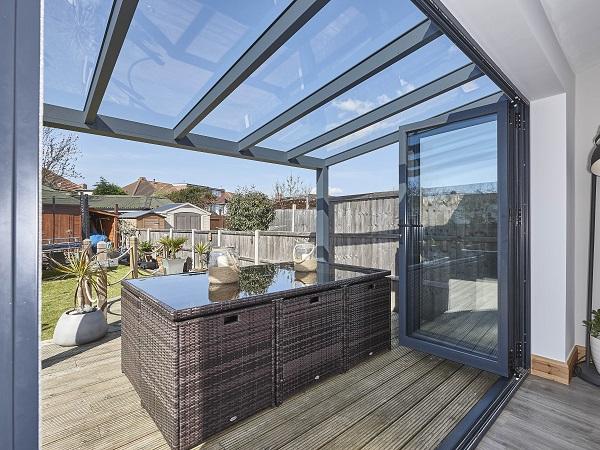
Date: 17 May 2018
It’s particularly appealing to installers because it offers a highly attractive retail gross margin and can be fitted in less than a day. It generally will not need planning permission either, so represents a very straightforward addition to their product portfolio and, even as a retrofit, it promises minimal disruption to the customer.
To illustrate just how easy the installation process is and how great the Veranda looks when finished, AluK has just completed a ‘model’ installation in Sidcup, Kent all ready for the start of summer.
Appropriately of course, this was at a property where the homeowners already had an AluK Optio BSF70 bi-fold door fitted and where they could see how a Veranda could open up their outdoor space even further.
They wanted to be able to use their patio area more for entertaining and relaxing – even when it is windy or raining, and to increase the open plan feel of their home and garden which they are already enjoying thanks to the bi-fold.

To match perfectly with the BSF70, these homeowners chose our Type 3 Modern Veranda model in a textured 7016 grey finish. The Modern is the most contemporary of AluK’s Veranda options, with slim aesthetic lines, and is the most cost effective option for smaller spans where additional steel reinforcement is not required.
Our other models are standard or Enhanced, which do come with steel reinforcement and are suitable for larger open spans of up to 6 metres with just two posts, and Premium, which features thermal breaks so that it can be combined with low threshold glass sliding doors and protective side walls to create a truly year round indoor/outdoor option. They are available to customers in bar lengths or as kits.
At the Sidcup property, we fitted a glass roofed 3.5m wide x 2.5m deep Modern Veranda which arrived on site in kit form and was assembled and installed all in one day. All of the clever features, which go across all the models in the range, such as invisible fixings, water drainage pipes integrated within the posts and an easily adjustable roof pitch made the installation quick and easy.
The homeowners were delighted with the finished project, which perfectly matched the visualisation produced for them beforehand using AluK’s clever Veranda app. This bespoke app allows installers to take a photo of the property where the Veranda is to be fitted and provide potential customers with a tempting illustration of how it will look with their choice of Veranda fitted when they send through their quotation.
The app works perfectly with our online ordering tool as well, which guides customers through a step by step process to get the specification just right and automatically calculates the roof pitch, wind loading and glass sizes required.
AluK trade customers who want to start selling the Veranda will benefit from our investment in advertising, direct mail and PR on this project, while, for retail customers, we are providing a whole package of support material including showroom banners, brochures, colour blocks, corner samples and sales videos.
Further details are available at www.aluk.co.uk
 600450
600450












Add new comment