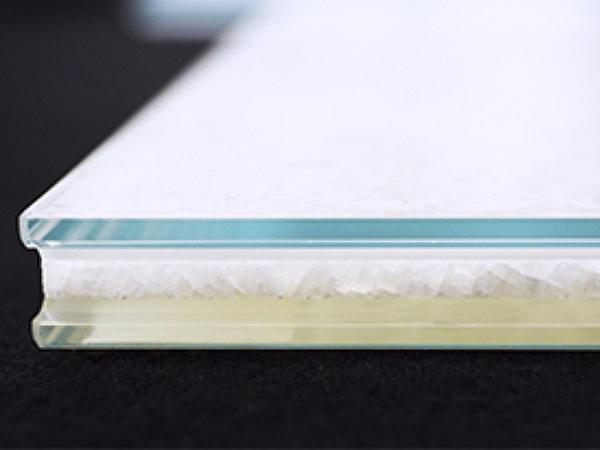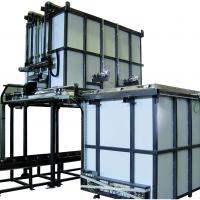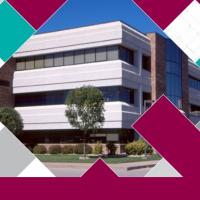
Date: 8 May 2019
The lamination of facade glass allows a broad variety of decorative design possibilities. An example of this is the glass-real wood facade for an office building in Salt Lake City, for which sedak laminated eucalyptus wood last year.
Facades of stone laminate are also becoming increasingly popular in architecture. To this purpose, thin stone plates are laminated between two units of glass. The maximum size of the stone plates thereby defines, among other things, the possible size of the laminates. The lamination process is sensitive, as the stone can easily break under pressure.

Advantage of real stone laminates: the stones are protected and easier to handle, as they can be installed in facades like commercially available safety glass. They are also permanently protected from environmental influences and can be easily cleaned. The result is a facade with a luxurious stone look.
If the stone is more transparent, the stone laminates create unique lighting conditions inside the building. At night, the stone-glass facade radiates from the interior lighting.
 For a current project in Norway, sedak is producing a total of 3,000 square meters of stone laminate of single glazing at a size of 3.0 x 10 meters.
For a current project in Norway, sedak is producing a total of 3,000 square meters of stone laminate of single glazing at a size of 3.0 x 10 meters.
In order that the facade has a homogenous overall impression, our project manager selected the stones together with the architect Klaus Schuwerk and the architecture agency Kleihues + Kleihues in a quarry in Portugal.
Decisive criteria here were, among others, the color and texture of the marble. We will keep you informed about the completion of the project via our website and social media channels.
 600450
600450





































Add new comment