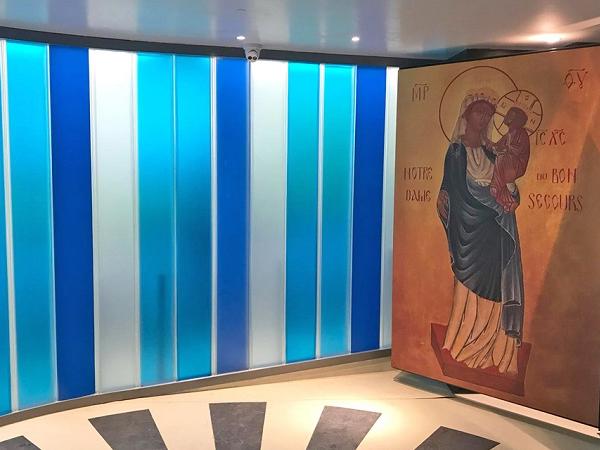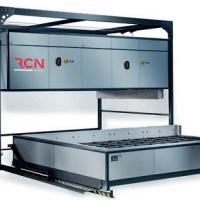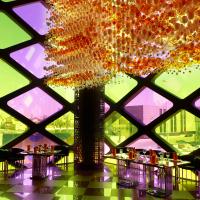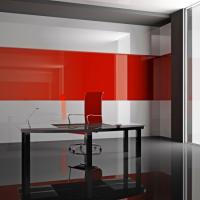
Date: 4 December 2018
Topglass has just completed works at Nautic Building Company's project Bon Secours, Barringtons Hospital in Limerick where we were able to provide multiple glass packages.

Externally a bespoke blue box, in keeping with the private facility's corporate identity, was assembled using structural glass. This custom install creates a feature entrance, increasing the building's visibility and on street presence. The feature screen sits in advance of the frameless glass facade which was achieved using bolt fixings resulting in an uninterrupted finish which allows for high levels of light filtration across multiple floors.

The building is accessed via glass doors by Topglass, both manually and automatically operated. Internally a bespoke engineered coloured glass door was constructed using the Pilkington Profilit U-profiled glass system with coloured vinyl in varying shades of blue adhered to the inside face of the U channels. The glass is contained within a perimeter door frame and hung using heavy duty hinges. This custom internal doorway is part of a wider Profilit system which forms both straight and curved glass walls.


 600450
600450


















Add new comment