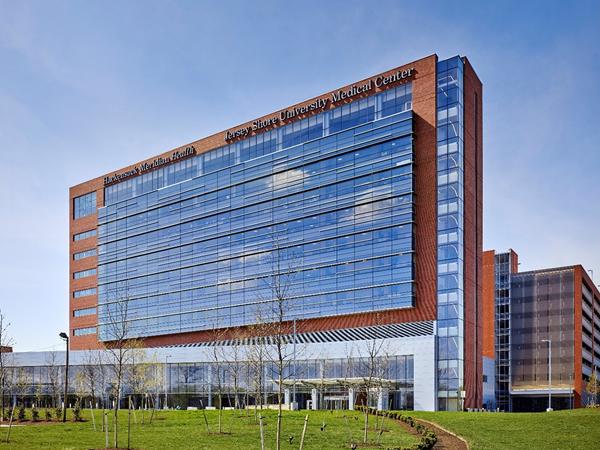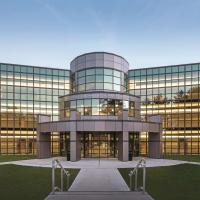
Date: 10 March 2021
The patient-centric Healing Outpatient Experience Tower (H.O.P.E. Tower) at Jersey Shore University Medical Center, Neptune City, New Jersey, embraces core healing principles with daylighting and views of a living wall in a garden courtyard made possible by environmentally friendly, floor-to-ceiling windows.
Shattering the old stereotype of hospitals with tiny, punched windows and low window-to-wall ratios, architect EYP specified generous quantities of Solarban® 70 and Solarban® 72 Starphire® glasses by Vitro Architectural Glass. Both glasses were specified throughout the full-service, 10-story hospital, including a 58,000-square-foot state-of-the-art cancer center and the region's only academic university-level teaching center.
“The fenestration at the HOPE Tower was used to optimize access to daylight and exterior views while also creating an inviting and lightweight visual experience,” reports Tushar Gupta, FAIA, design principal, EYP.
At the two-story, entry-level concourse and waiting areas along the south façade of the tower, the curtainwall’s vision glazing was fabricated by J.E. Berkowitz, Pedricktown, New Jersey, with Solarban® 70 clear and Solarban® 72 Starphire® glasses. The glazing contactor was National Glass & Metal Company, Horsham, Pennsylvania.
Starphire glass was also specified to maximize the color fidelity of the spandrels, which were placed along the south tower to maintain visual lightness and counter large areas of brick.
“For the podium and stair tower where the experience of the glass is more intimate, we specified a triple-silver coating (Solarban® 72 glass) on low-iron glass (Starphire® glass) because of its enhanced solar performance and color neutral aesthetics,” states EYP senior building performance analyst Brandon Andow, Ph.D., RA. “For the tower, which is experienced at a greater distance, we chose a triple-silver coating on clear glass to align the glazing color with the rest of the campus while not compromising solar performance.”
By creating architectural interest with the podium and tower typology, building designers help ensure patients and visitors in the tower’s first-floor waiting area and second-floor oncology unit enjoy peaceful views of a living wall and garden.
“This was achieved by identifying glass that has a color neutral appearance and low exterior reflectance. A triple-silver solar control coating on low-iron glass met both criteria and was used along the concourse,” reports EYP project designer Yin Jiang, Ph.D., AIA.
When coated on a clear glass substrate in a one-inch insulating glass unit, Solarban® 70 glass delivers a low solar heat gain coefficient (SHGC) of 0.27 with 64% visible light transmittance (VLT). Solarban® 72 glass on a low-iron Starphire® glass substrate delivers a slightly higher VLT of 68% with a 0.28 SHGC.
To further limit solar heat gain, EYP specified interior horizontal sunshades at the upper portion of the south concourse and an exterior horizontal sunshade along the transom of the vision glass on the south façade. “In order to improve occupant visual comfort and add the warmth of natural materials, a series of interior horizontal wood louvers were incorporated along the concourse curtainwall,” Gupta adds.
The green tint of Solarban® 70 on clear glass blends in well with green hues throughout the campus and the use of horizontal mullion extensions adds a random rhythm and interest to the façade.
For more information about Solarban® 70 and Solarban® 72 glasses, and the rest of Vitro Glass’s full line of architectural glasses, visit www.vitroglazings.com or call 1-855-VTRO-GLS (887-6457).
 600450
600450




















Add new comment